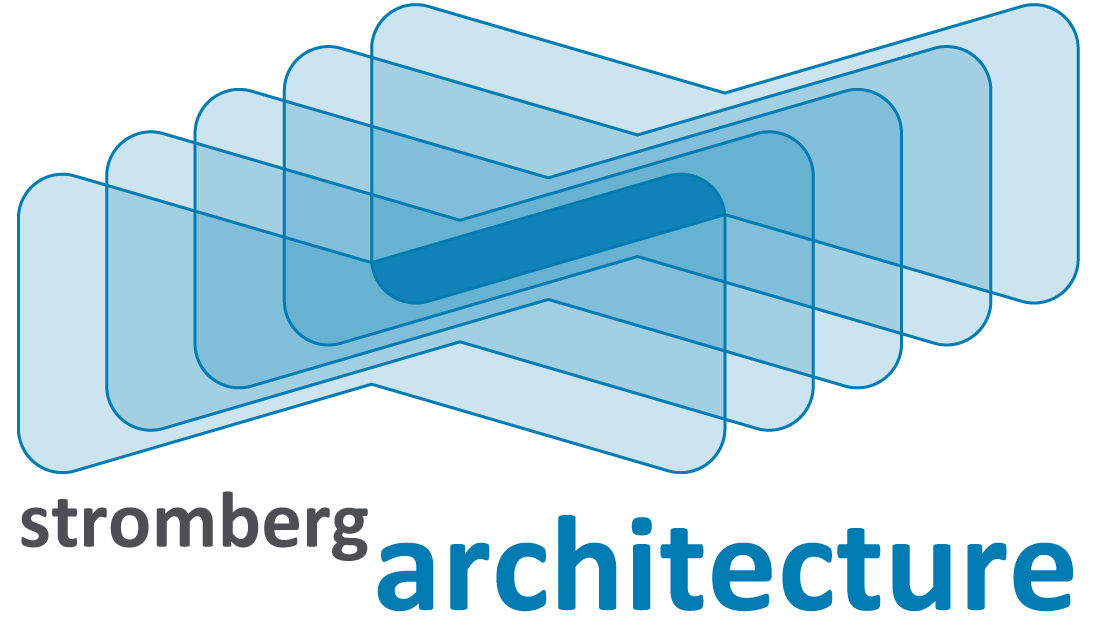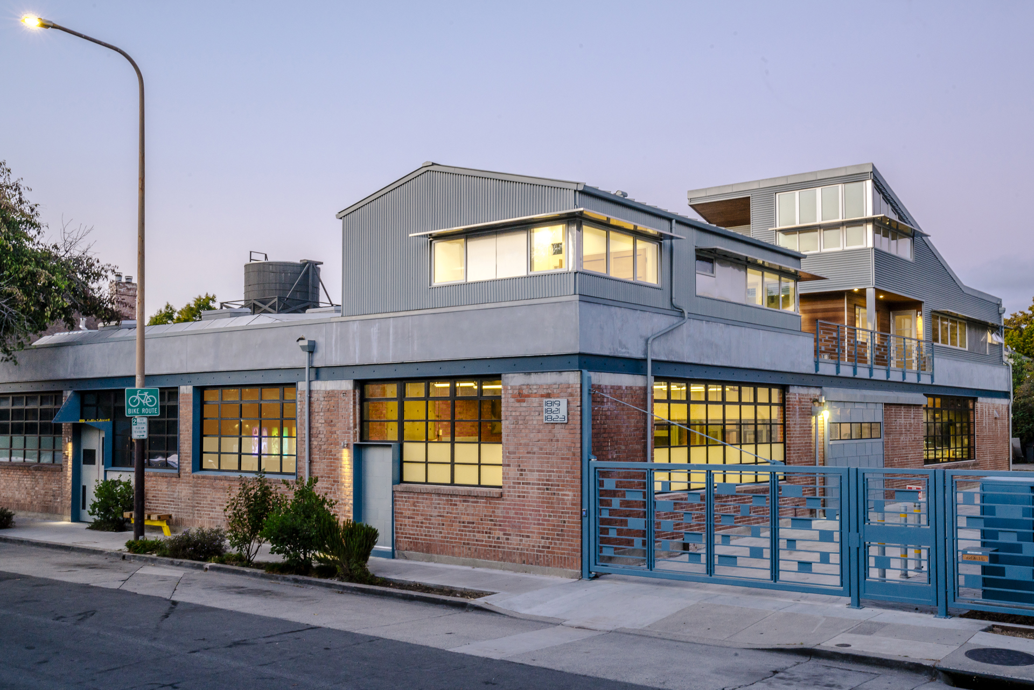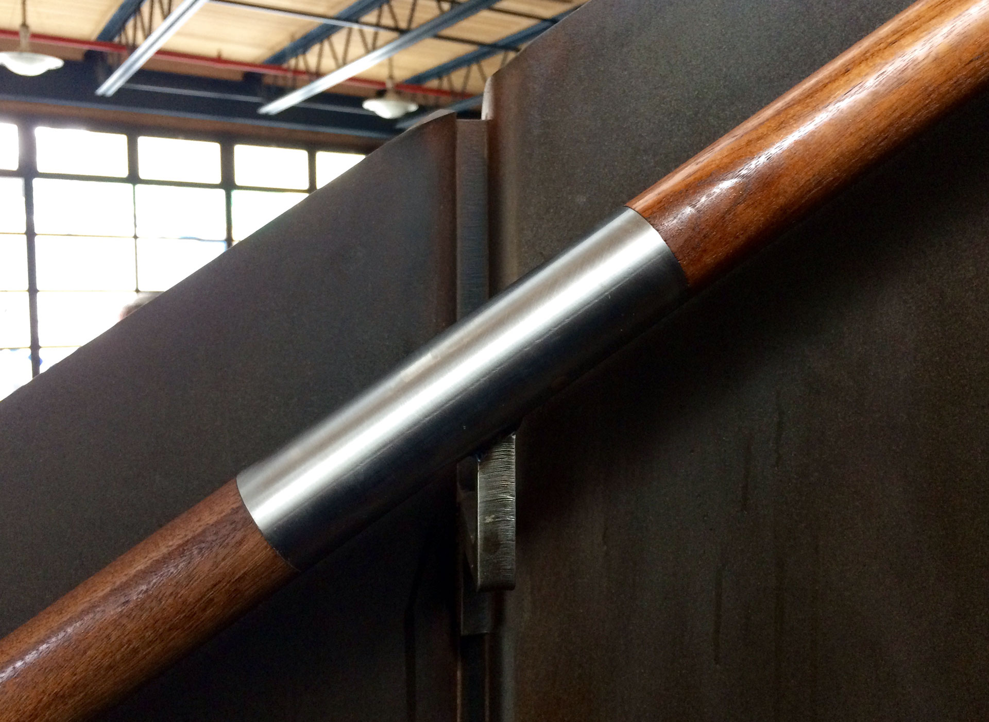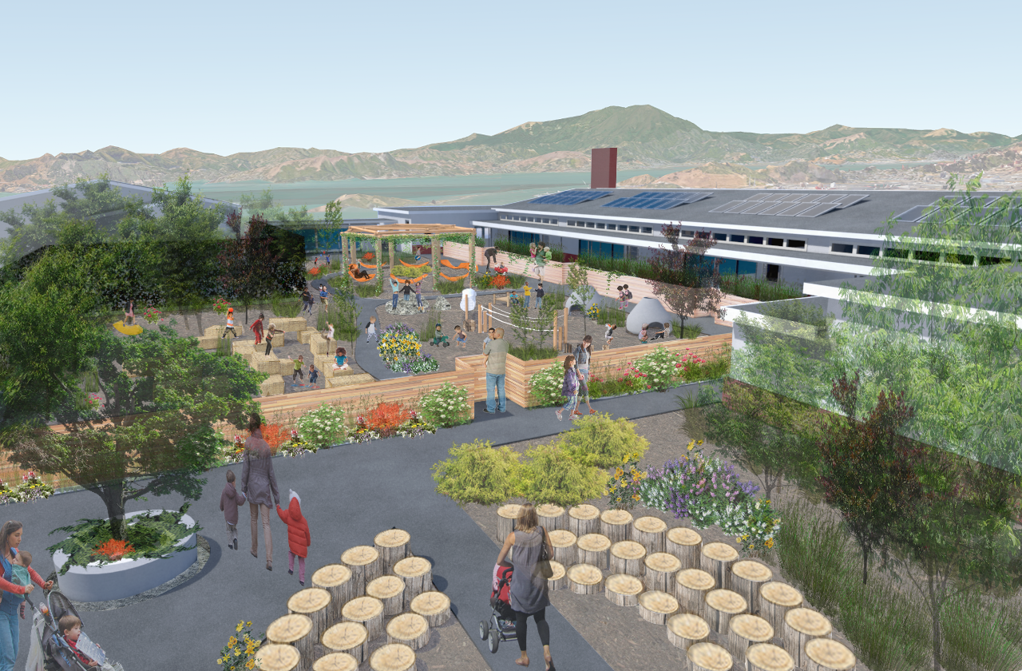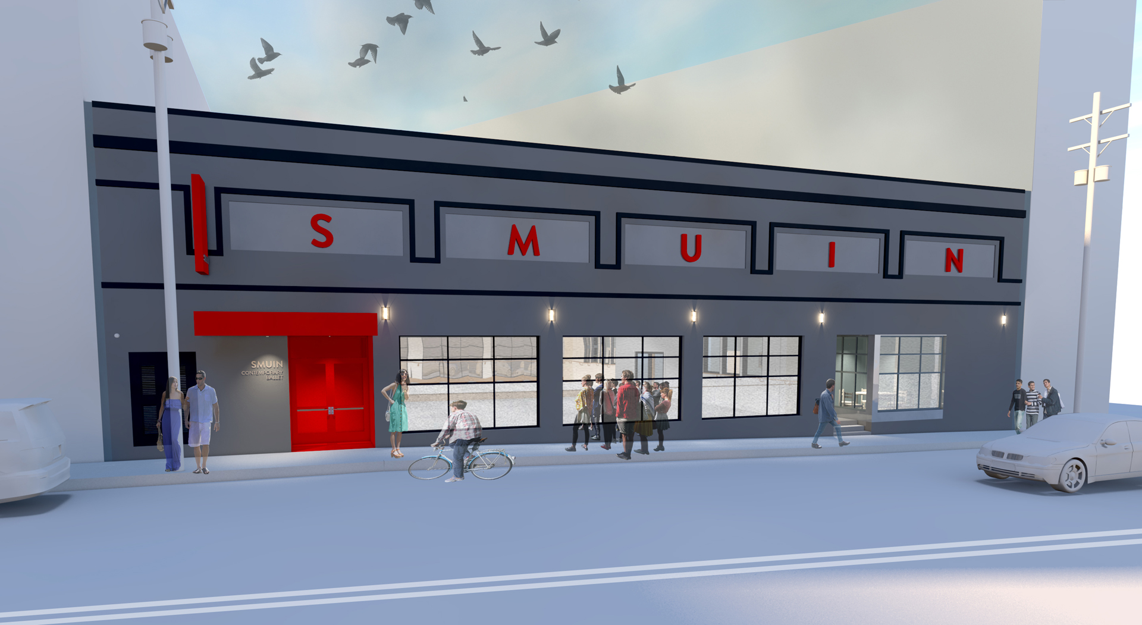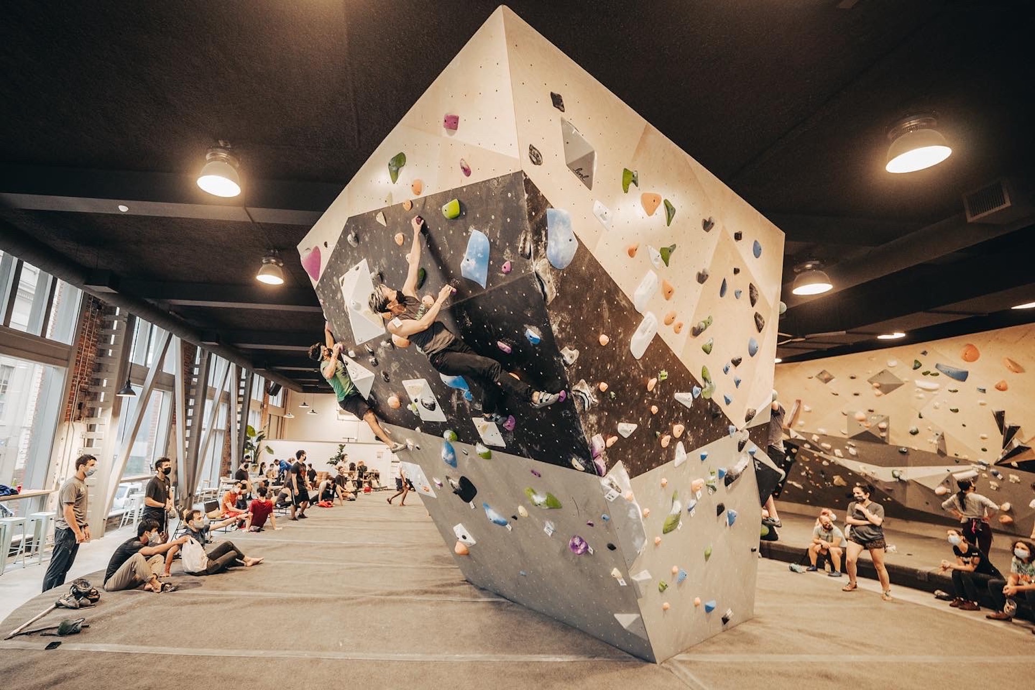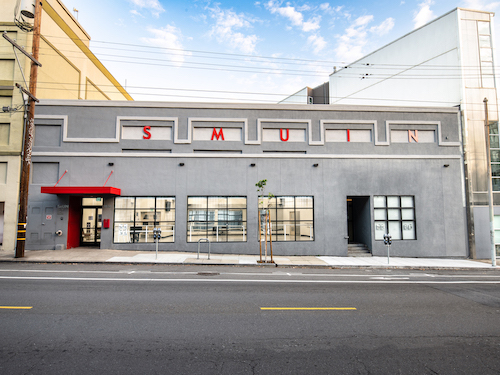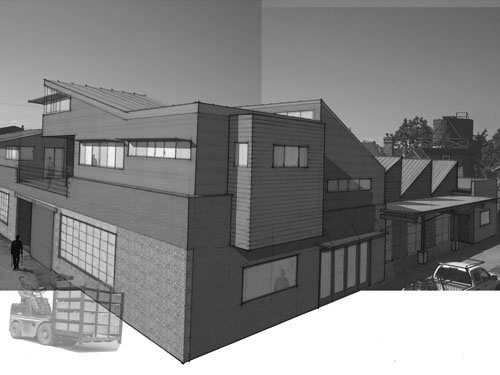Projects
- Featured Projects
- Institutional / Commercial
- Residential
- Objects
- Design phase
WHAT WE DO
about the practice
Stromberg Architecture, Inc. is an award winning architecture firm that specializes in idea driven residential and commercial architectural projects. The firm started in 2009 and is based in Berkeley, California.
WHO WE ARE
Matthew Stromberg, Principal
Matthew Stromberg’s range of experience includes institutional, commercial, and residential architectural projects. Matthew received a graduate degree in cultural anthropology from Columbia University in 1994, a field of inquiry that both primed his interest in universal patterns of human behavior and established a theoretical underpinning to his interest in bodily presence in space and time. For five years, Matthew performed internationally with the MacArthur “Genius” Award recipient and daredevil choreographer Elizabeth Streb in her professional dance company Streb, Ringside, Inc. based out of New York City. Matthew returned to his native Berkeley for a Master’s in Architecture from the University of California, which he completed in 2003. Before establishing Stromberg Architecture, Matthew worked five years with the award winning firm Fernau & Hartman in Berkeley where he worked on many projects ranging from master planning of a 3100 acre conservation ranch in Montana to project managing numerous high-end residential projects. As the principal architect at Stromberg Architecture, Matthew oversees all aspects of the design practice and assists the project team on each project from early concept through to project completion. Projects ranging from single family residential to large multi-million dollar institutional projects are all treated with equal care and attention to detail. Matthew enjoys traveling with his family, open water swimming in the SF Bay, and volunteering as a skipper for SF Baykeeper. Matthew is a founding board member of OGAP – a non-profit organization that deploys genomic labs on low cost sailing vessels to produce a global genomic atlas of marine species and he serves on the Architectural Review Committee for a 425 member residential development project in Baja Sur, Mexico.
Matthew is a licensed architect in California and a certified LEED Accredited Professional.
Aakash Dave, Designer
Aakash Dave is an architect and urban designer from India. He completed his master’s degree at Harvard Graduate School of Design after earning his bachelor’s degree from IPSA, Rajkot. Following over four years of professional experience at SEALAB in Ahmedabad, he has also held teaching positions in India and served as an instructor for Design Discovery at Harvard GSD. Aakash values simplicity and a deep engagement with place and context, guided by careful observation before ideas take shape. Drawing is a big part of how he thinks and remembers, and he’s interested in how architecture shapes memory, perception, and everyday experience.
HOW WE DO
the process
Every spatial idea is embedded with an emergent architectural meaning that our bodies interpret as we move through space in a constant state of perceptual observation. It is the role of the architect to be present, to listen, and to extract that essential and inspirational form and to convey its materiality.
We begin each design process with an analysis of the physical and perceptual aspects of the site referenced against the functional, budgetary, cultural, and experiential qualities of each client’s program to arrive at distilled and simple design proposals.
Collaboration with the client, the builders, and the environment is paramount.
WHAT THEY SAY
recognition
Awards
- 2021 – Architizer “A+ Award” Finalist – Golestan School
- 2020 – AIA East Bay “People’s Choice Award” Winner – Golestan School
- 2020 – AIA East Bay “Design for Change” Finalist – Golestan School
- 2020 – Architizer & LaCantina Doors “Best Commercial Project” Winner – Golestan School
- 2014 – Lakeport Planning Commission “Certificate of Appreciation” – 357 North Main Street
- 2011 – Designboom/Colombo Door Handle “Shortlist Award” – Aviator door handle
Publications
- 2018 – Smuin Ballet Buys Building
- 2015 – Remodelista Now Open
- 2015 – Glassybaby Experience
- 2015 – Berkeleyside Shop Talk
- 2011 – Colombo Design Door Handle “Aviator”
- 2003 – UC Berkeley News Media Release
Testimonials
project list
- 2024 – The Potters’ Studio
- 2024 – San Diego ADU
- 2023 – The Studio Building
- 2023 – Concentra Urgent Care
- 2023 – Empathy in Nature Pre-School
- 2023 – Sonoma Street Addition
- 2022 – Sobu Loft
- 2022 – Cedar Street Remodel
- 2021 – The Healdsburg School
- 2021 – Ward Street Multifamily
- 2021 – Gelston Place House
- 2021 – Boys & Girls Club Healdsburg
- 2021 – Benchmark Climbing Berkeley
- 2021 – The Wornick Jewish Day School
- 2021 – Rocky Ridge Lookout Cabin
- 2021 – Lake Drive House
- 2021 – Blu Leaf Danville
- 2021 – Obsidian Pavillion
- 2020 – Saroni Drive
- 2020 – Ballard Detached DADU
- 2020 – North Marburg Adaptive Reuse
- 2019 – Santa Clara Open Space Authority
- 2019 – San Ramon House
- 2019 – Benchmark Climbing Van Ness
- 2018 – Golestan School
- 2018 – Smuin Ballet Studios & Offices
- 2018 – Perfect Day Foods
- 2017 – Yosemite Road House
- 2017 – Central Spur
- 2017 – Stinson Beach Art Studios
- 2017 – Southside Remodel
- 2017 – Quonset House
- 2017 – Walnut Creek Addition
- 2016 – Glassybaby Stanford Mall
- 2016 – Stinson Beach Remodel
- 2016 – Alexander Valley Healthcare
- 2015 – Napa Pavilion & Pool
- 2015 – ProWorks – Sonoma
- 2015 – Seadrift Exterior
- 2015 – Amador Addition + ADU
- 2015 – Glassybaby Hotshop & Store
- 2015 – ProWorks – San Anselmo
- 2014 – 5th Street Machine Arts
- 2014 – Richmond District Addition
- 2014 – West Marin
- 2014 – Oregon Street Addition
- 2014 – BMW Moto
- 2013 – Napa Pergola
- 2013 – Tribú House
- 2013 – Lakeshore Bathroom
- 2013 – Alexander Valley Healthcare
- 2013 – 357 North Main
- 2012 – ProWorks Pilates – Oakland
- 2012 – Boostan Kids Remodel
- 2012 – Virginia Bathroom Remodel
- 2011 – Northside Fence & Hardware
- 2011 – Fulton Addition
- 2011 – Door Handles
- 2010 – Sunriver Guest House
- 2010 – Rainette Writer’s Studio
- 2010 – Montevideo Remodel
- 2010 – Rose Street Pool
- 2010 – Golestan Kids
- 2010 – Mt. Shasta House Addition
- 2010 – Crystal Way Bathroom
- 2009 – Scream Sorbet Store
- 2008 – Stinson Bathing Room
- 2007 – Bakesale Betty Broadway
- 2007 – Bolinas FD Power Shed
- 2005 – Disston Addition
- 2004 – Berkeley Kitchen Remodel
- 2003 – Russian Hill Kitchen Remodel
- 2002 – Tube Chair
