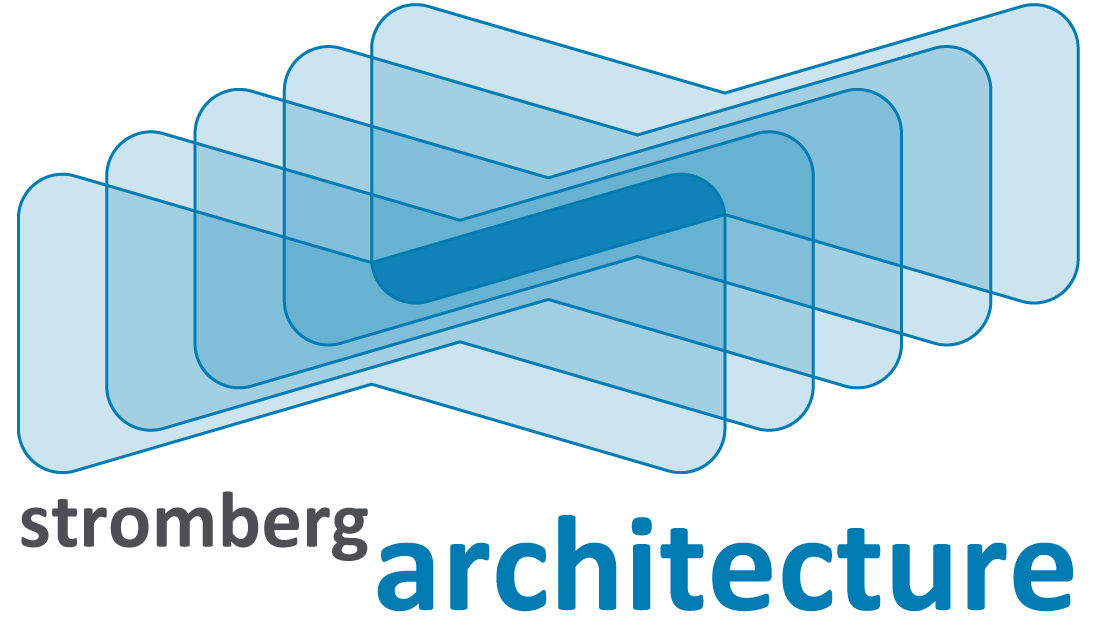Napa Pergola
This pergola was inspired by the simple built-up steel angle iron structures of old industrial and agrarian buildings. Columns were designed by mirroring steel “L’s” to form a “T” and then mirrored again to form “+” shaped columns, which in turn support the “T” trusses carrying the ipe sunshade slats. Plate steel bolted connections and “X” tension rods provide lateral strength for this modern shade structure. The kit of parts was delivered to the site and erected in a day.
Location
Napa, CA
Fabricator
5th Street Machine Arts
Status
Complete
Category
Objects, Residential










