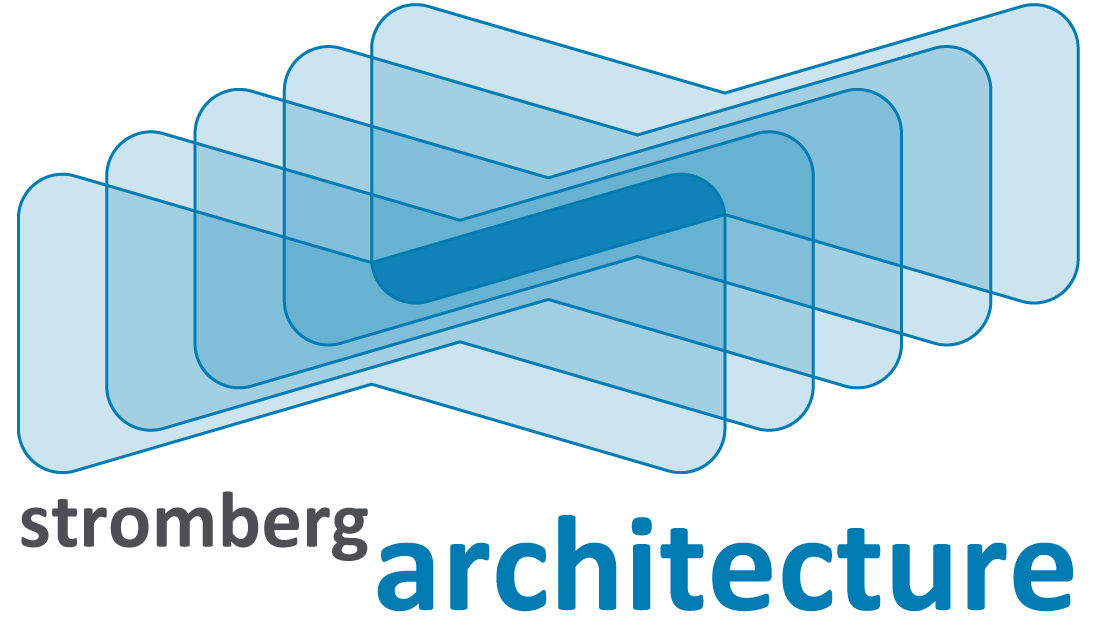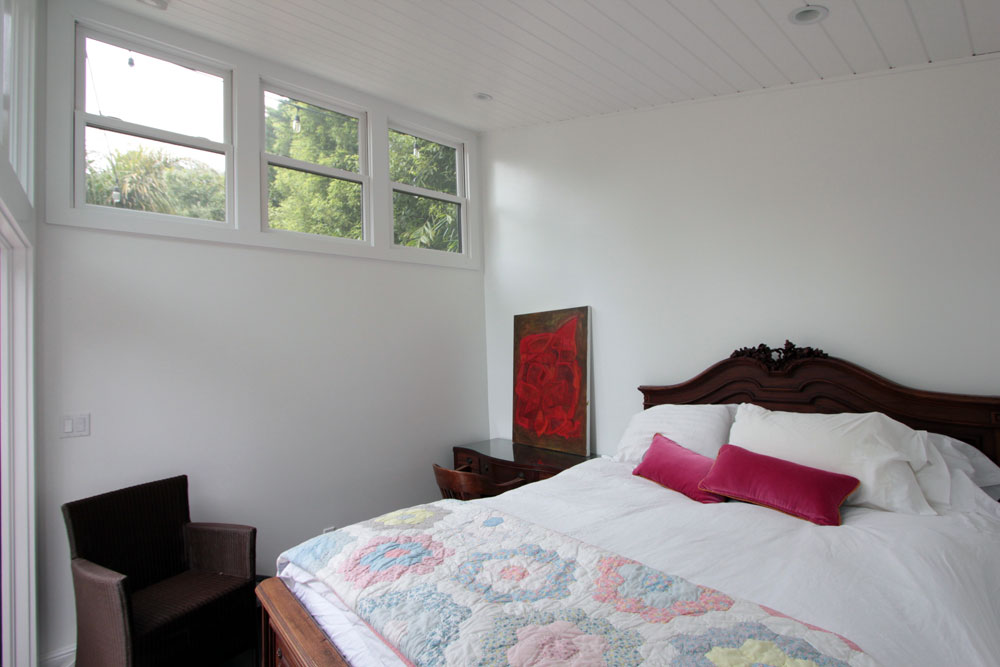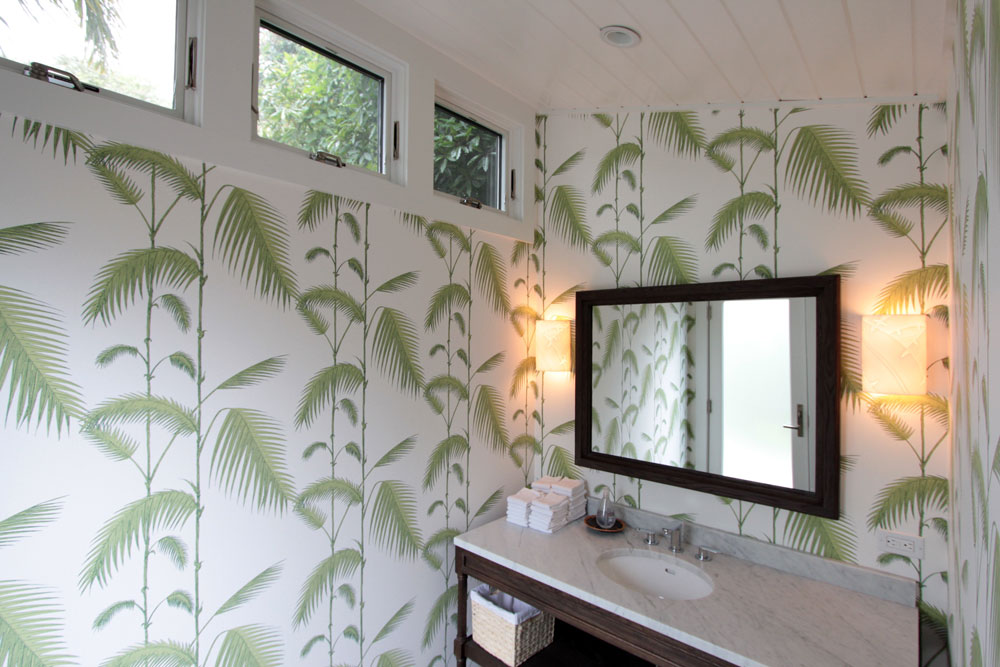West Marin
A pair of new detached out-buildings with roof lines that mimic the site slope are linked to the existing main house via a series of cascading ipe decks interspersed with terraced landscaped areas. New gathering areas like a custom concrete fire-pit & benches, outdoor kitchen, petanque court, and Lanai provide a multitude of outdoor living spaces.
Location
West Marin
Contractor
George T. Flynn Construction
Status
Complete
Category
Residential
















