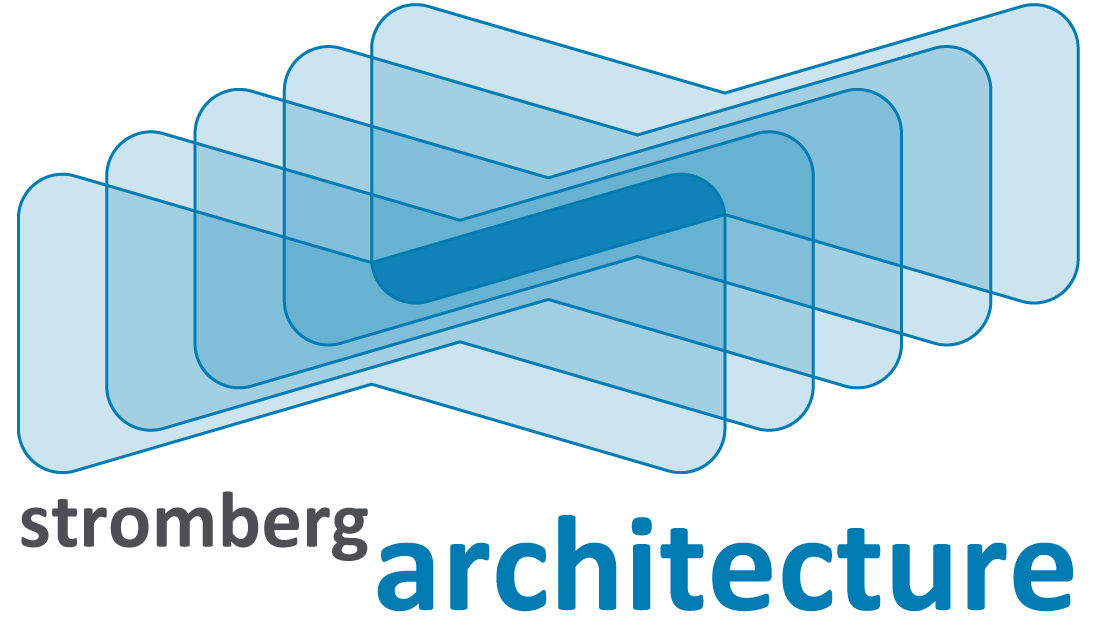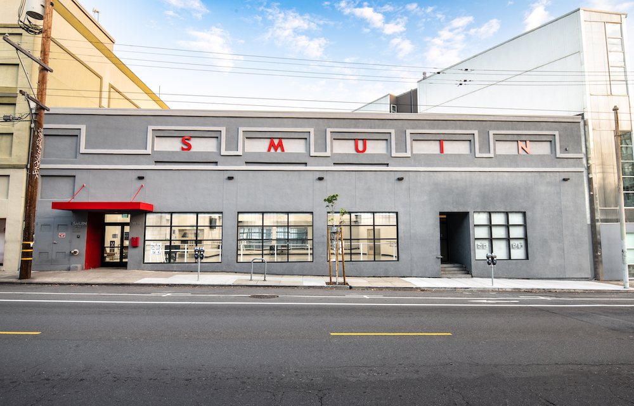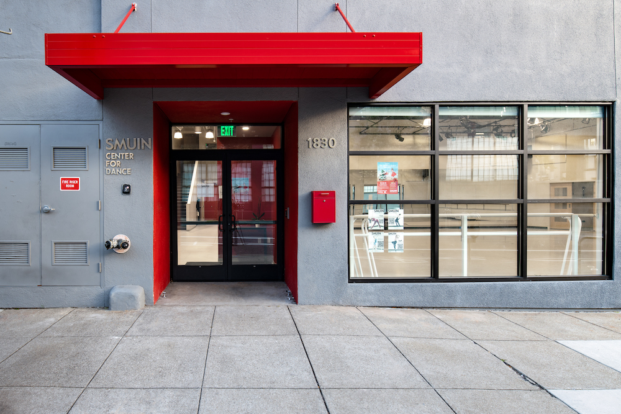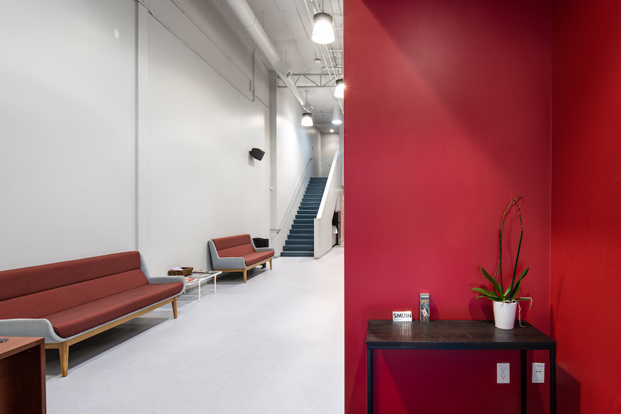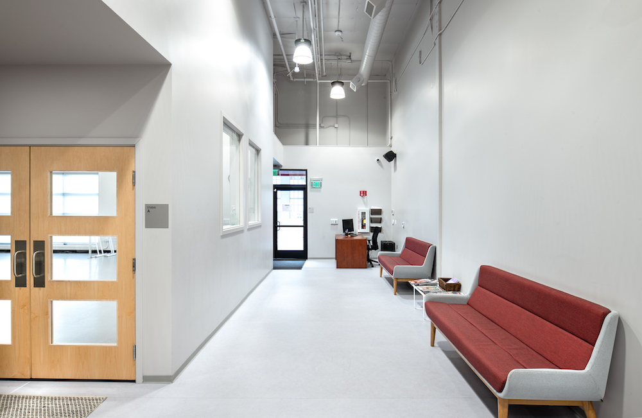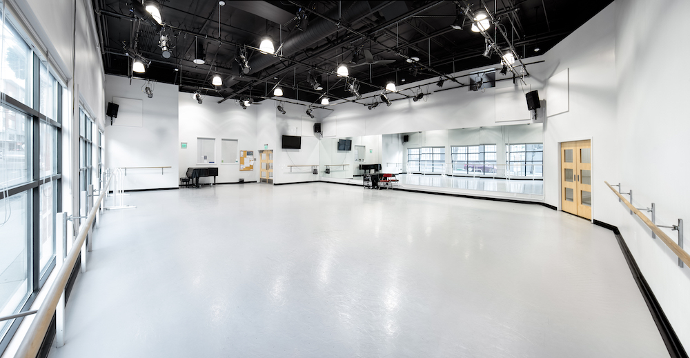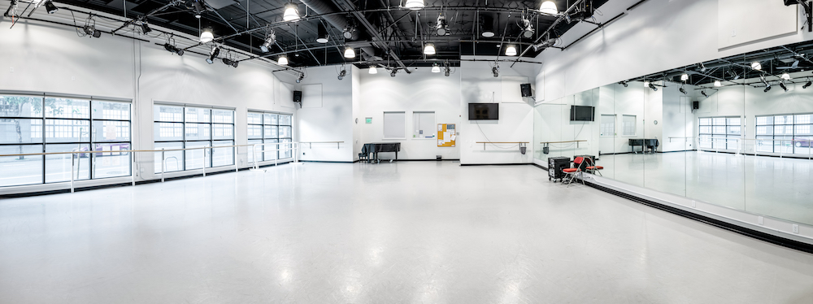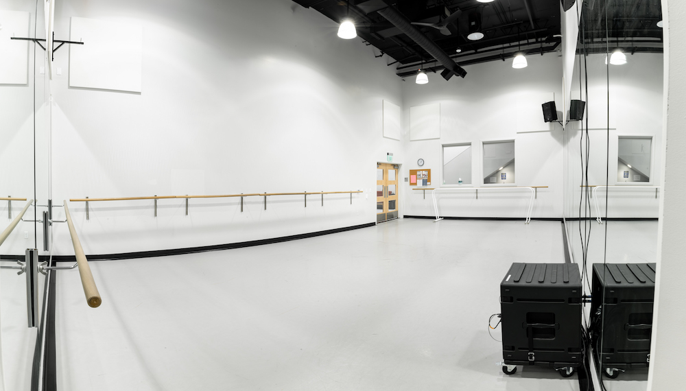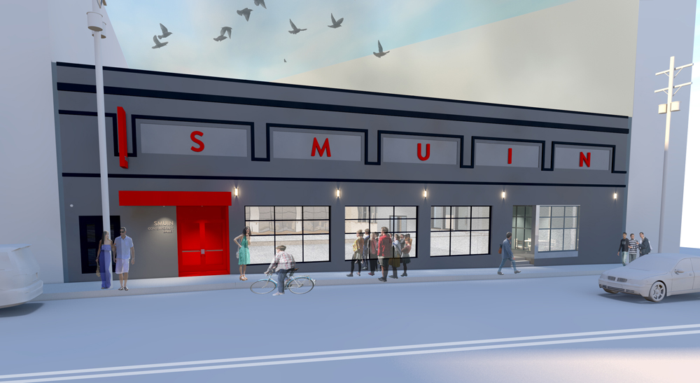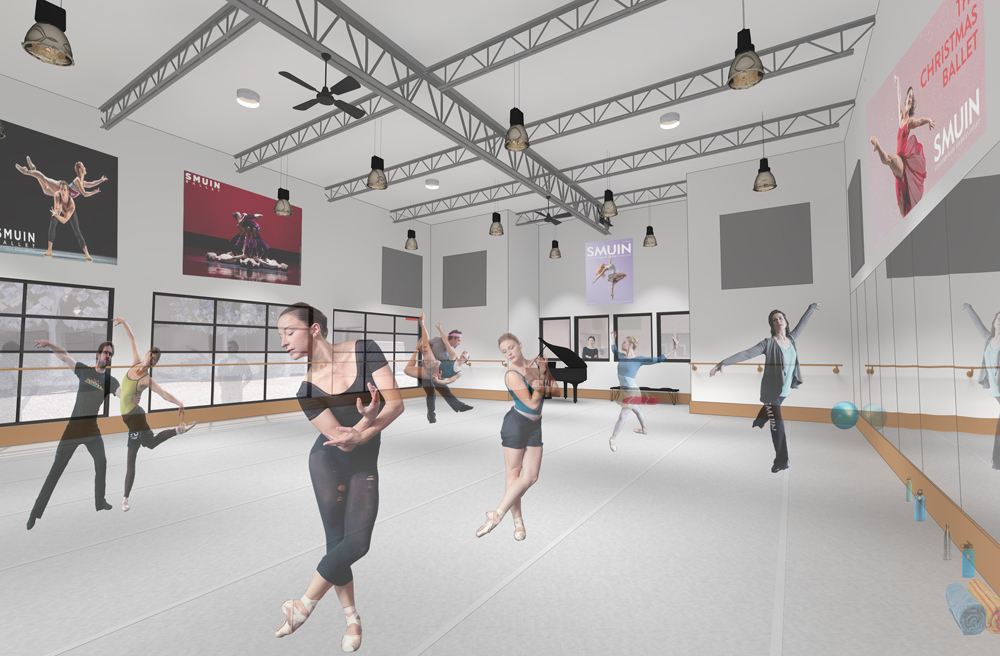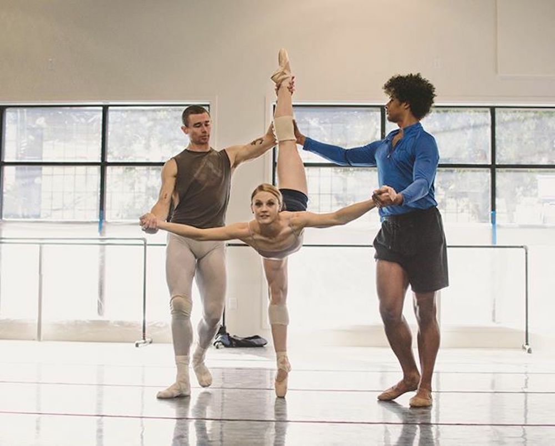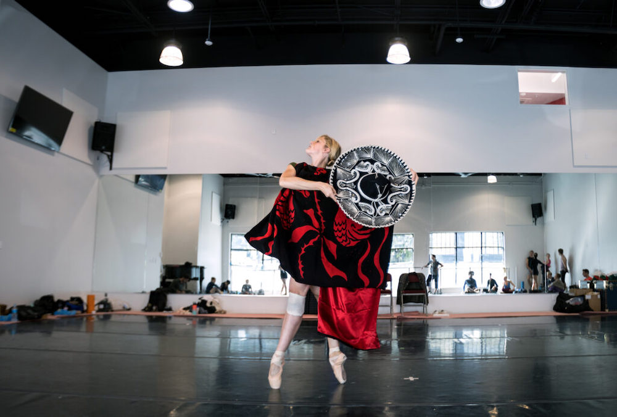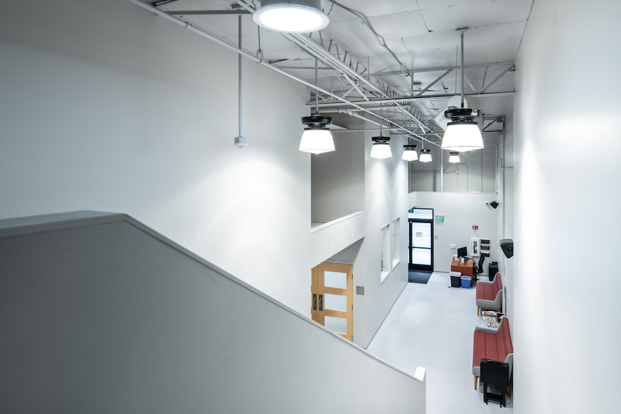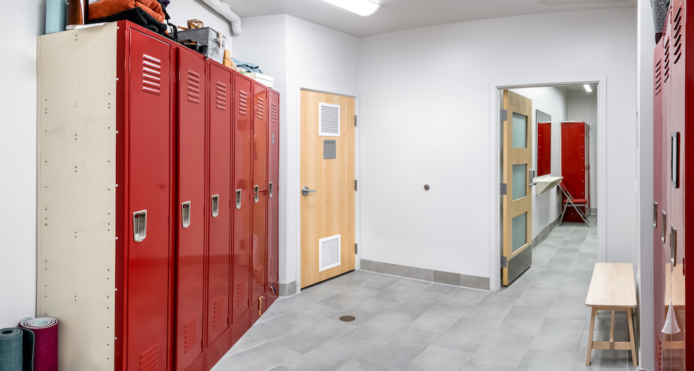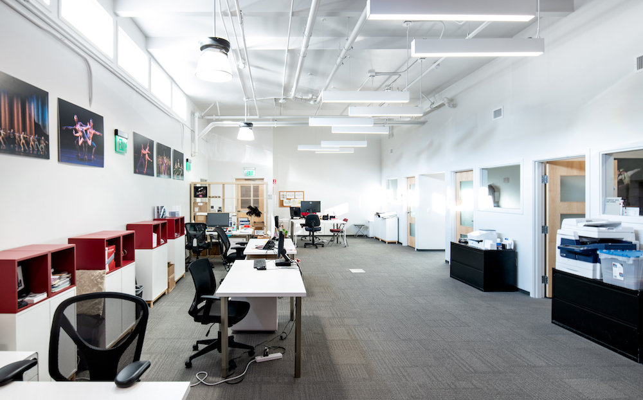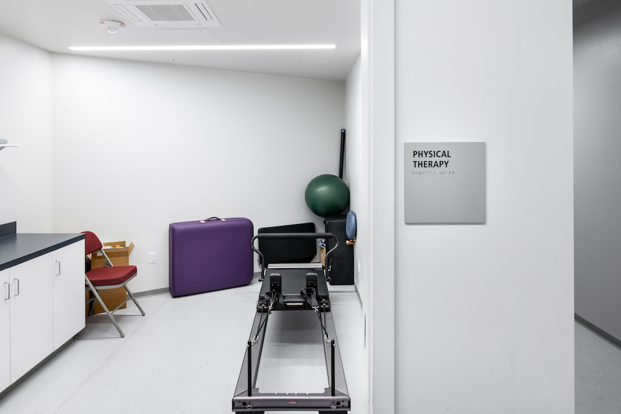Smuin Ballet
Smuin Ballet has finally realized their dream of having their own studio and offices consolidated under one roof. This 7,320 sq. ft. building from 1949 was taken down to the studs and completely remodeled to accommodate an ambitious program of dance rehearsal studios, support offices, audio visual room, and dance company restrooms, changing areas, wardrobe and physical therapy rooms. The main studio faces a bustling street, so the company can allow passers-by to watch rehearsals in progress. At a time when local arts organizations are struggling to find space in San Francisco to nurture their ideas, Smuin Ballet has taken up permanent residence in a new home that also provides rental rehearsal space for other local artists.
Location
San Francisco, CA
Contractor
Oliver & Company, Inc.
Status
Complete
Photographer
Maximillian Tortoriello
Category
Institutional / Commercial
