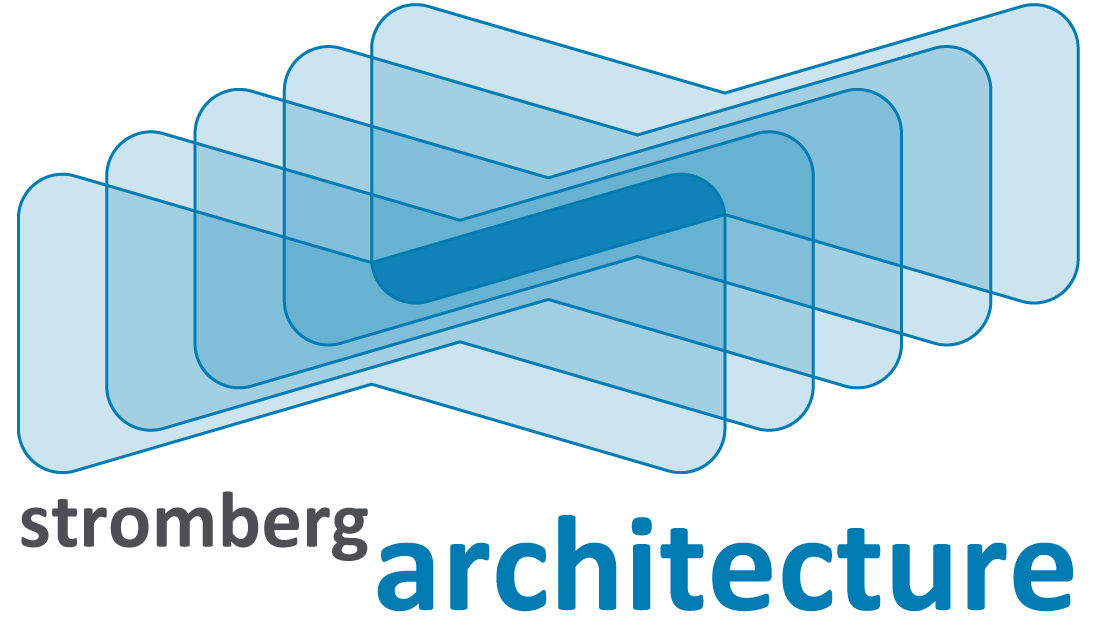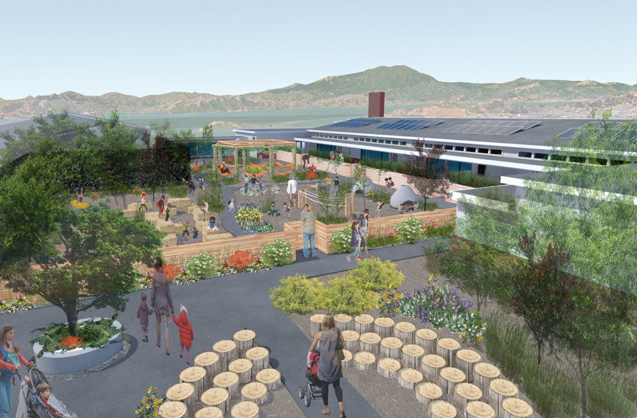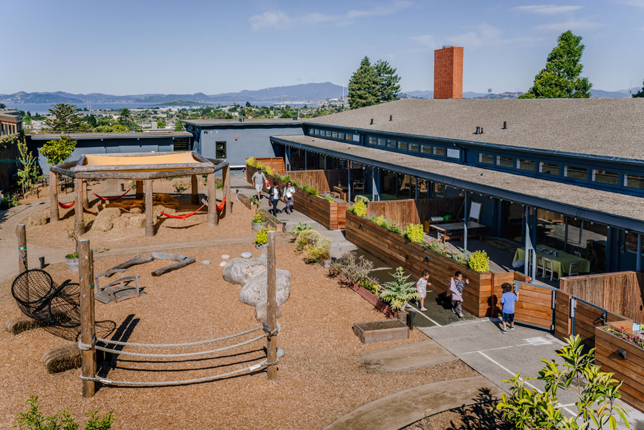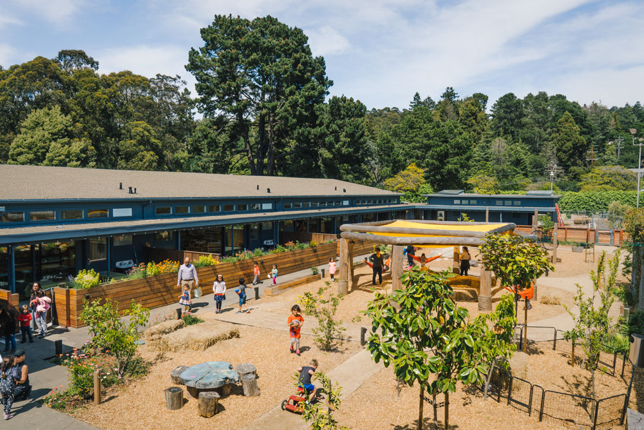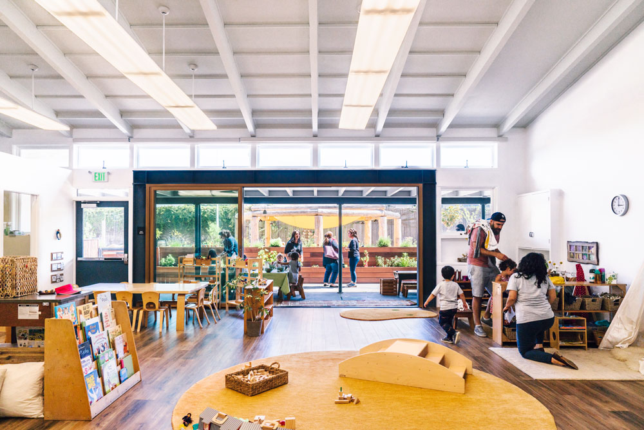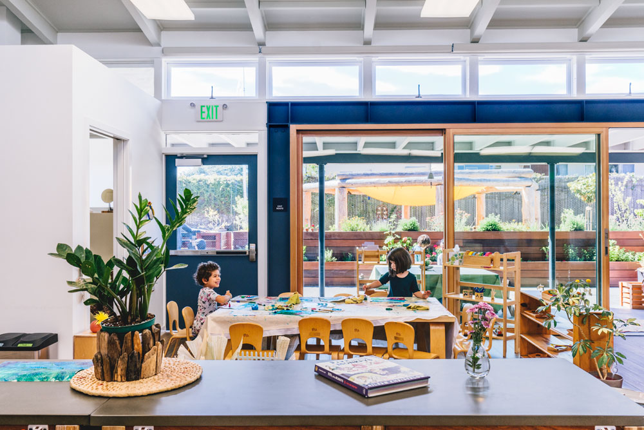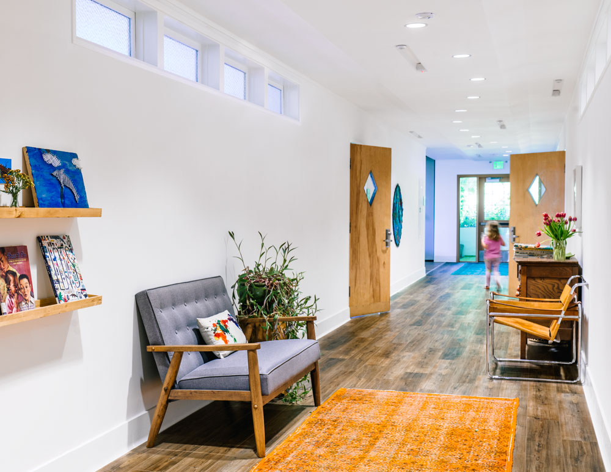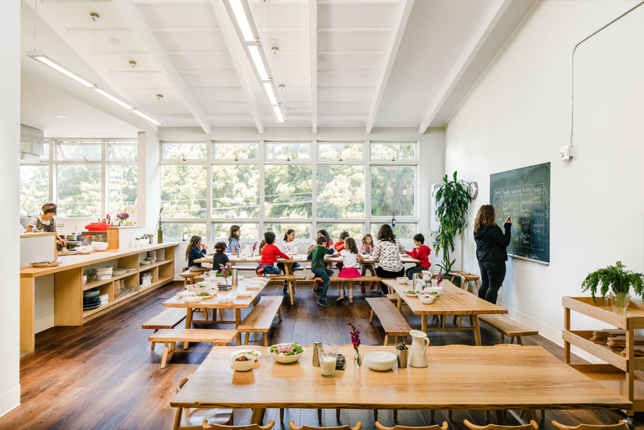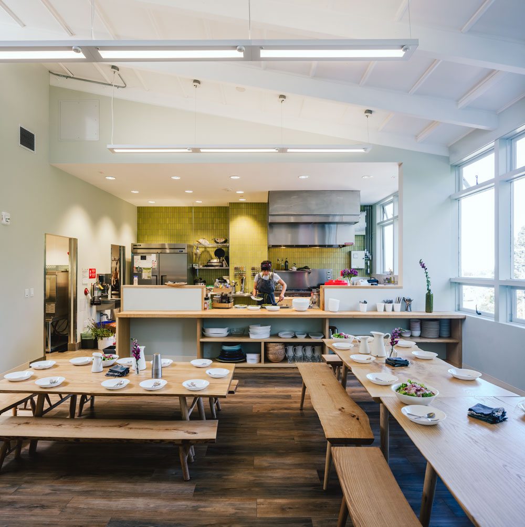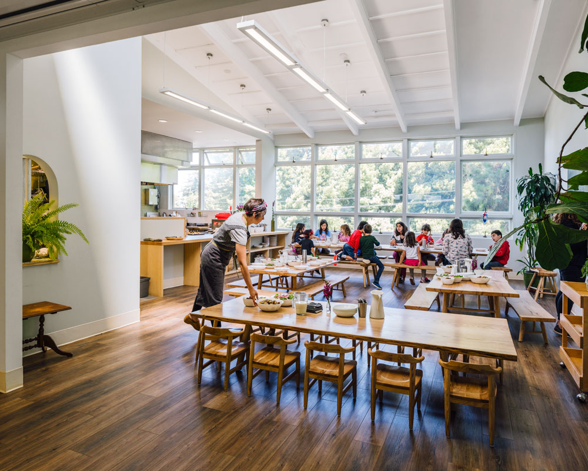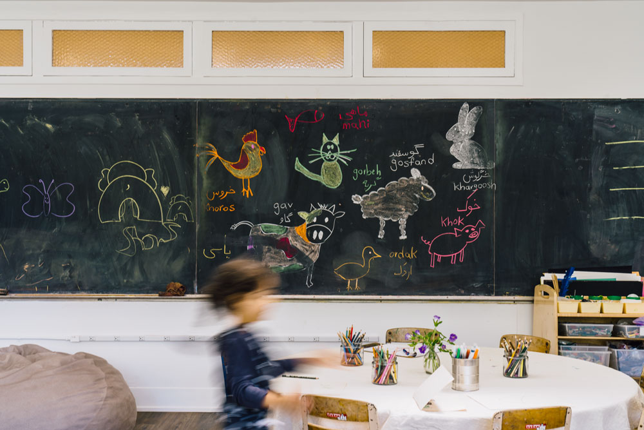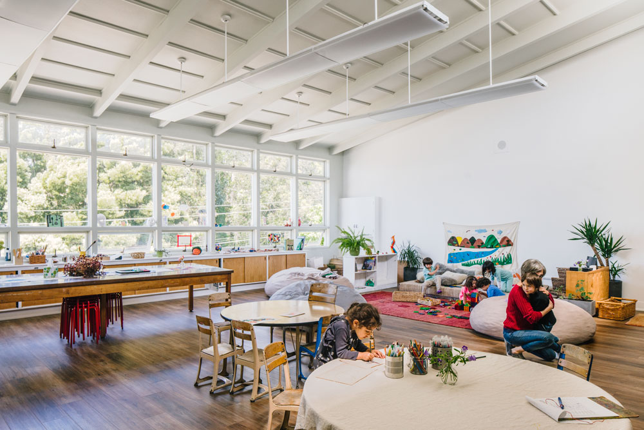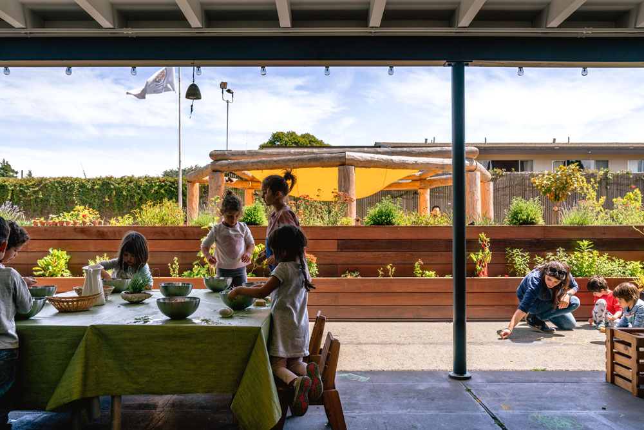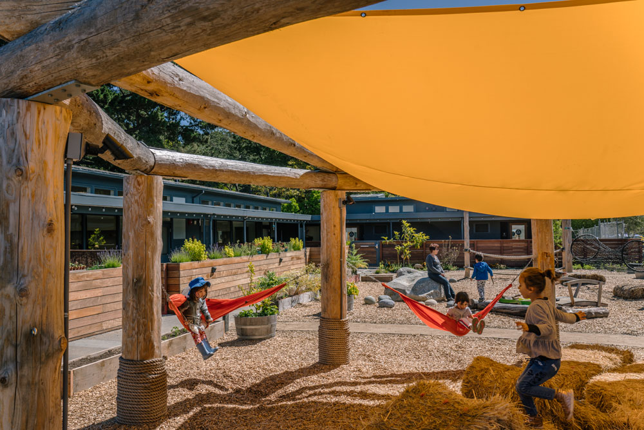Golestan School
We are excited to usher in this new era for the wildly successful Golestan School. What began as the first Persian immersion pre-school in the country, Golestan School has expanded to an international, multilingual elementary school in an 18,000 sq. ft., building that was originally built as a parochial school in 1955. Remarkably, there was not a single tree on the 1.5 acre site, and the classrooms, while spacious, had no connection to the outdoors. By providing large sliding doors from the classrooms to the newly designed green schoolyard, rethinking adjacencies like moving the kitchen & dining area directly next to the classrooms, and reimagining the institutional halls as light filled, energetic and playful spaces, Stromberg Architecture is proud to help Golestan School integrate its forward thinking pedagogy with its mission to nurture resourceful, kind, innovative, creative, and engaged students.
Awards
AIA East Bay 2020 "Design for Change" - Finalist • AIA East Bay 2020 "People's Choice Award" - Winner • Architizer 2021 "A+ Award Best Kindergarten" - Finalist • Architizer / LaCantina 2020 "Best Commercial Project"
Location
El Cerrito, CA
Landscape Design
Megan W. Stromberg Consulting
Status
Complete
Contractor
Oliver & Company, Inc.
Photographer
Justin Kaneps
Category
Institutional / Commercial
