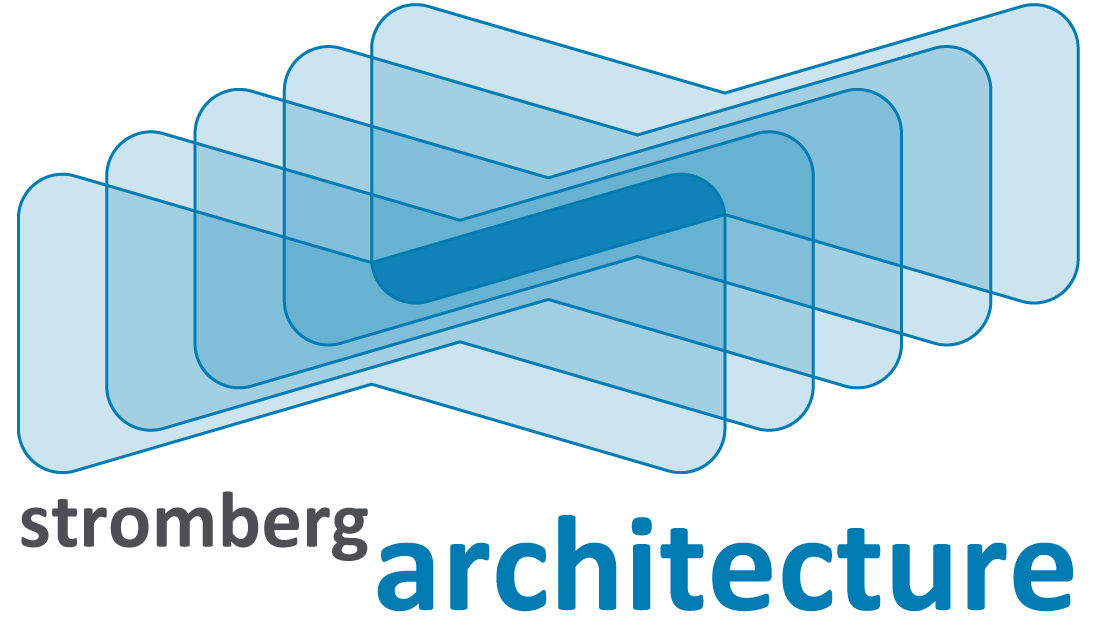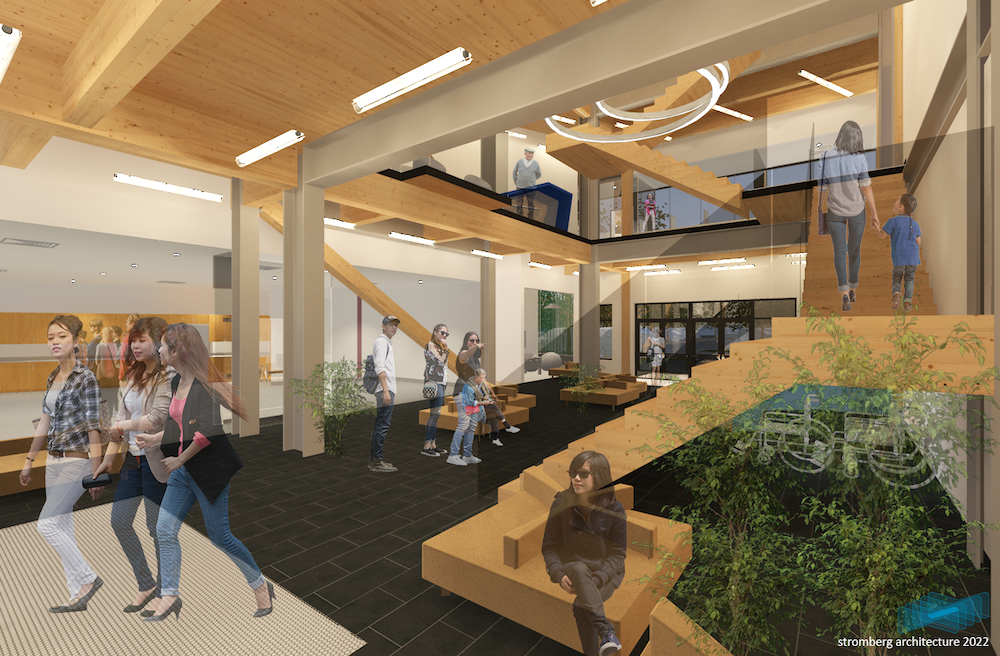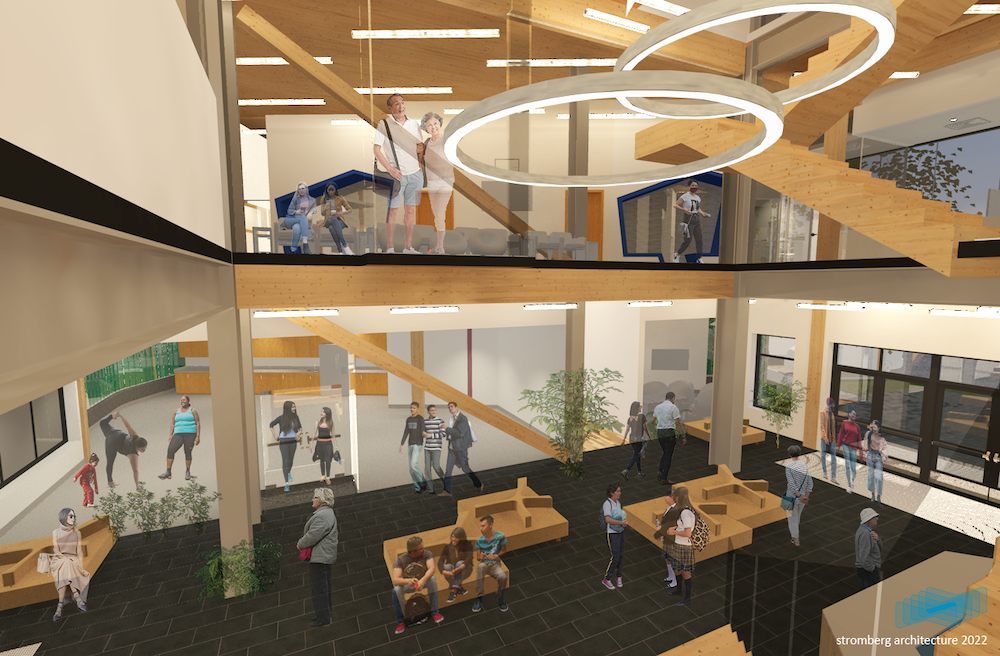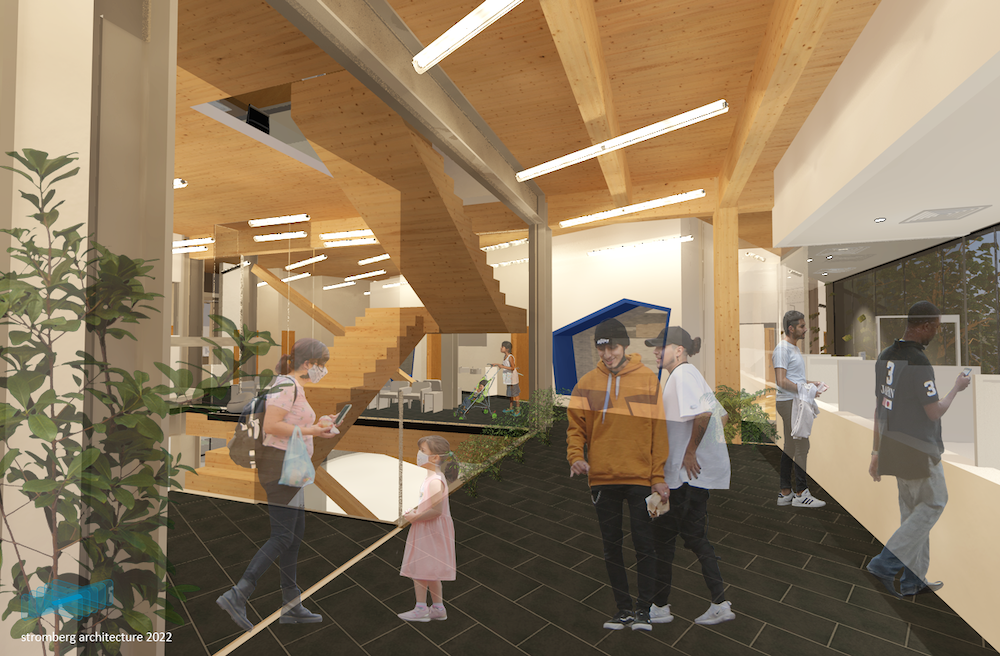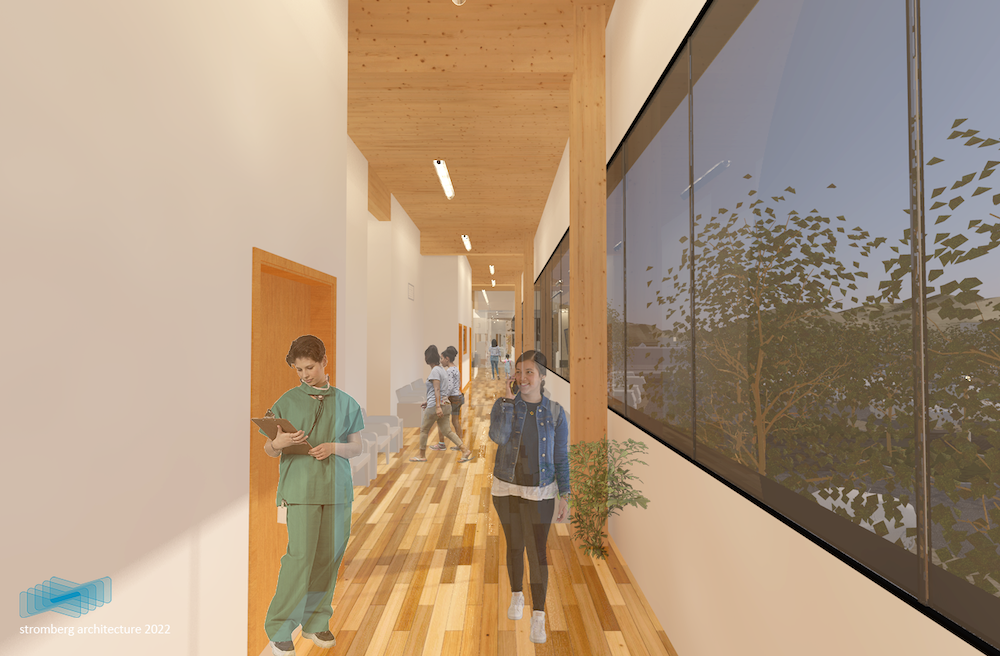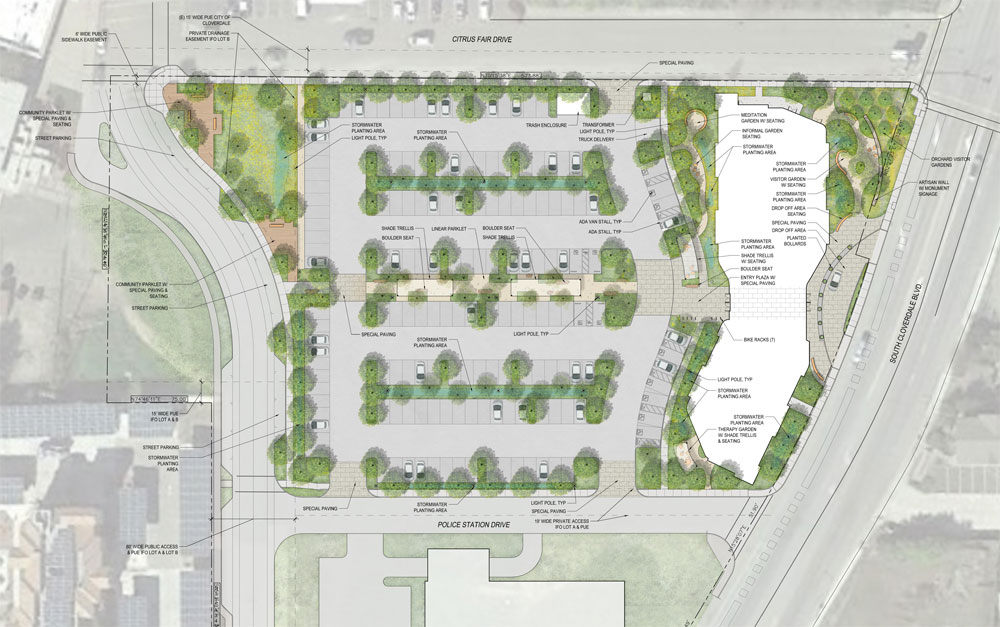Alexander Valley Healthcare – Wellness Center
Stromberg Architecture has worked closely with this rural, not-for-profit, Federally Qualified Healthcare Center to envision a much needed new 40,000 sq. ft. wellness center to house their expanding suite of services. In collaboration with the City of Cloverdale and our consultant team, Stromberg Architecture guided AVH toward the selection and acquisition of a prime 2.8 acre site that will accommodate their new wellness facility, parking, and stormwater retention & treatment areas. Together with the AVH board, administrators, physicians, and members of the community, Stromberg Architecture has programmed and is now well on its way toward the completion of the design of this new state of the art wellness center.
Location
Cloverdale, CA
Status
Entitlements
Category
Design phase, Institutional / Commercial
