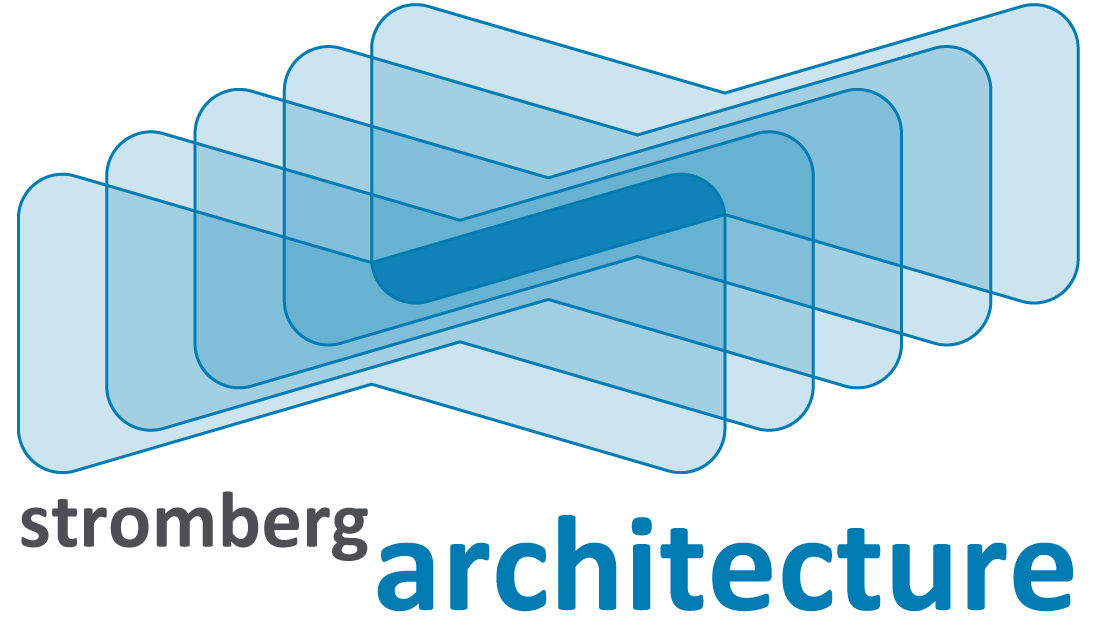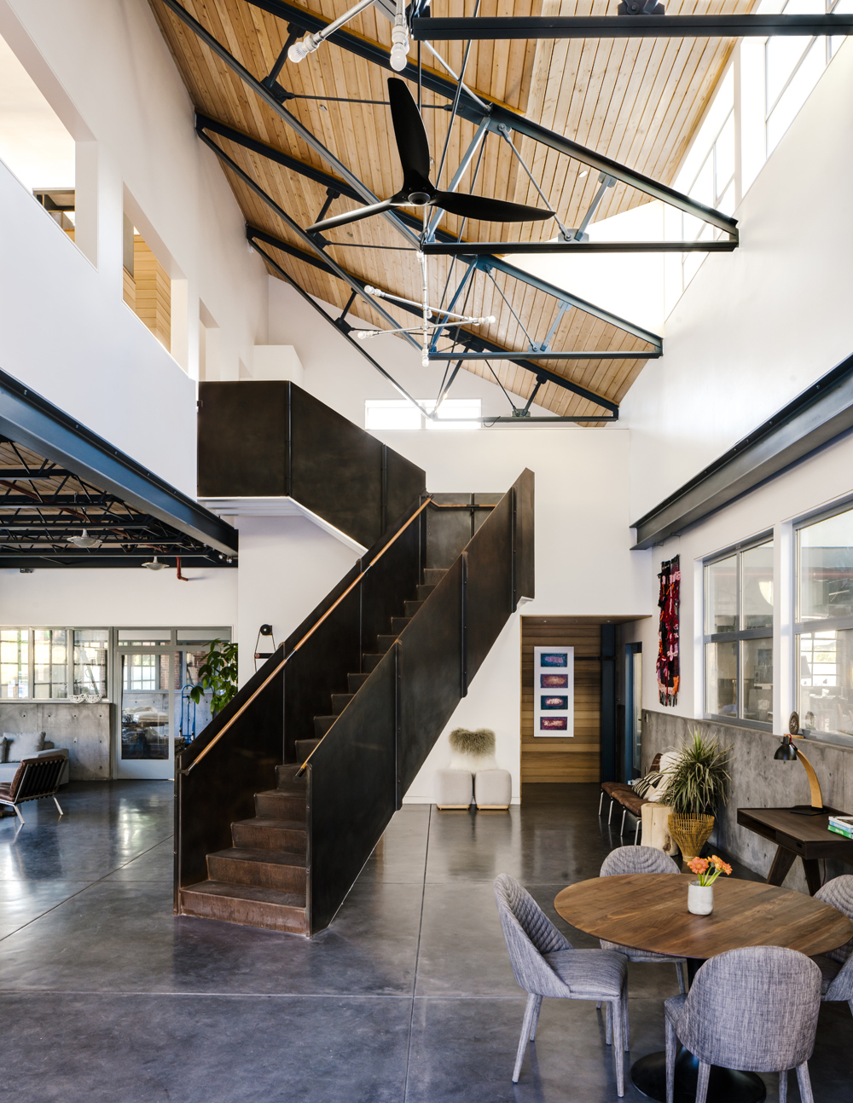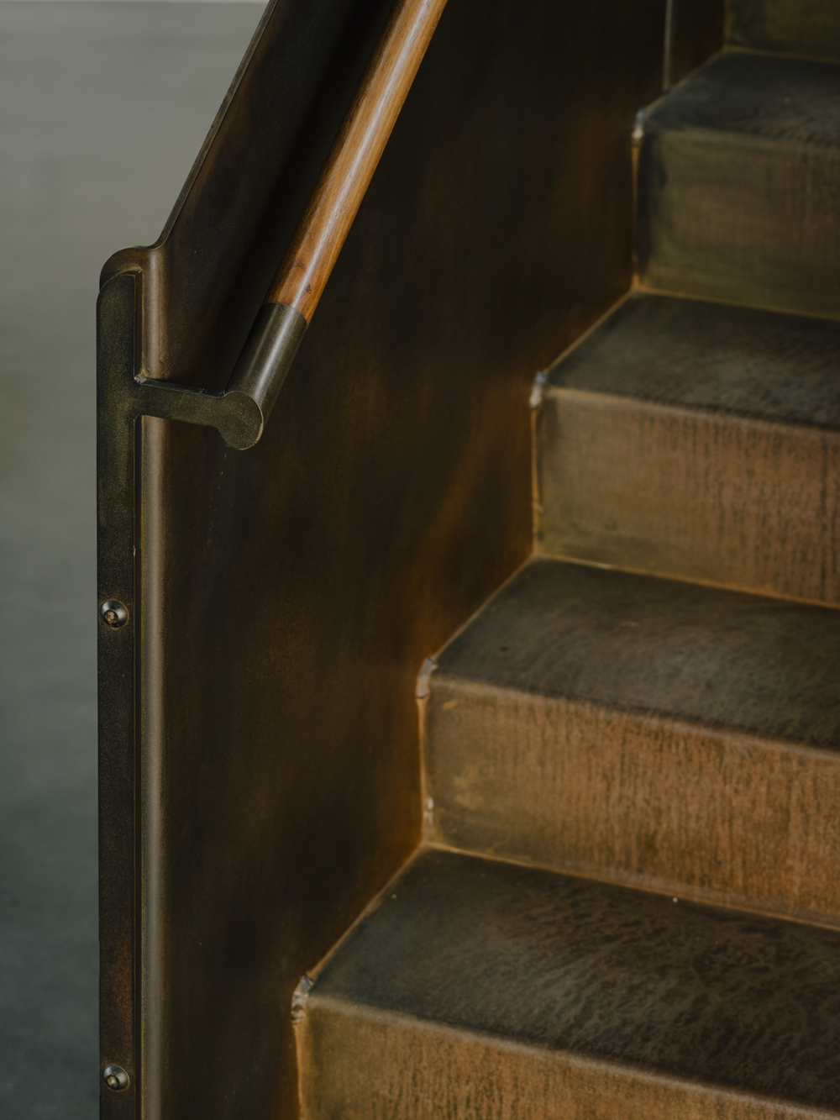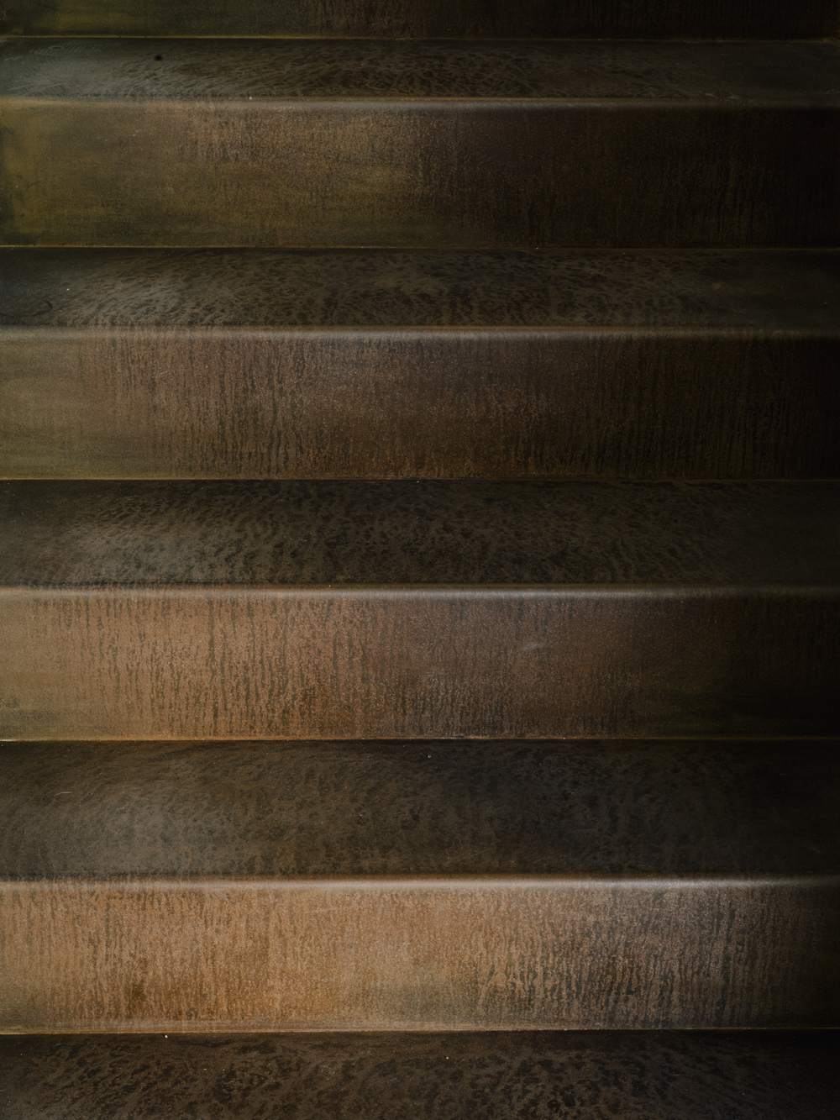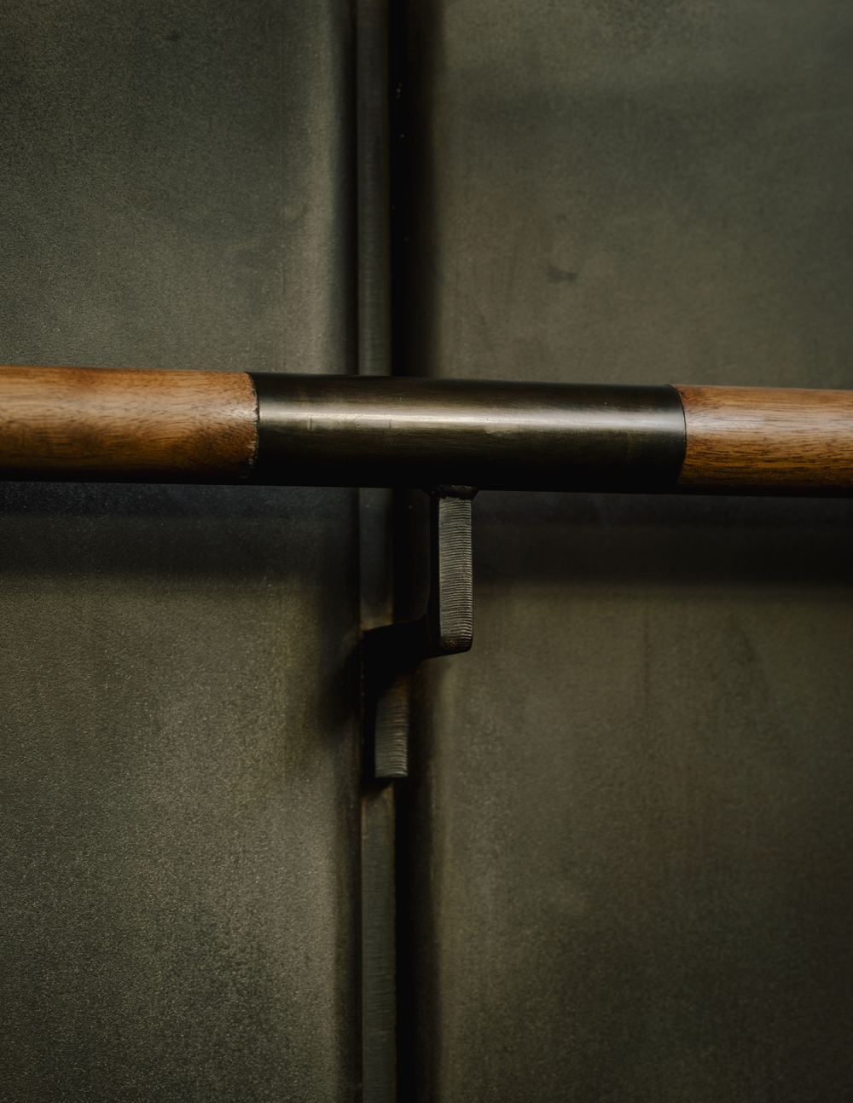Steel Stair 1
Every great room deserves a great stair. This stair turns its way through a double height space, stopping at a landing mid-flight to offer a unique perspective of the scissor trusses supporting the roof and the expansive room below. This stair was modelled with 3D software to within 1/32″. The guardrail plates were templated directly from the drawing, bent offsite and brought to the site and bolted together in 3 days. The custom handrail brackets and walnut handrail add a tactile component to this sculptural stair.
Category
Objects
