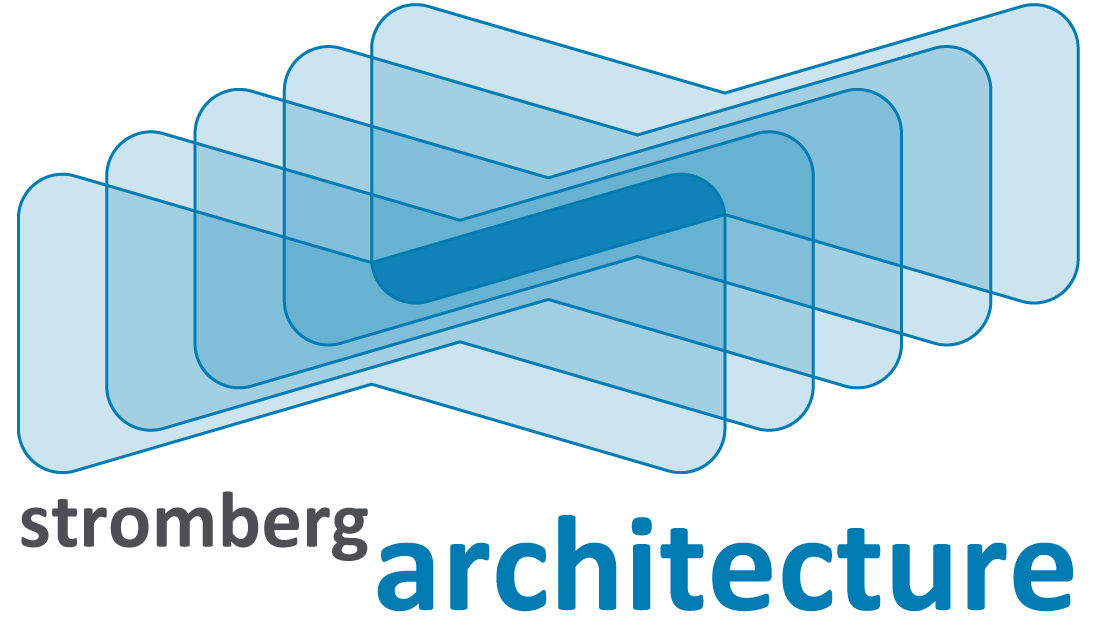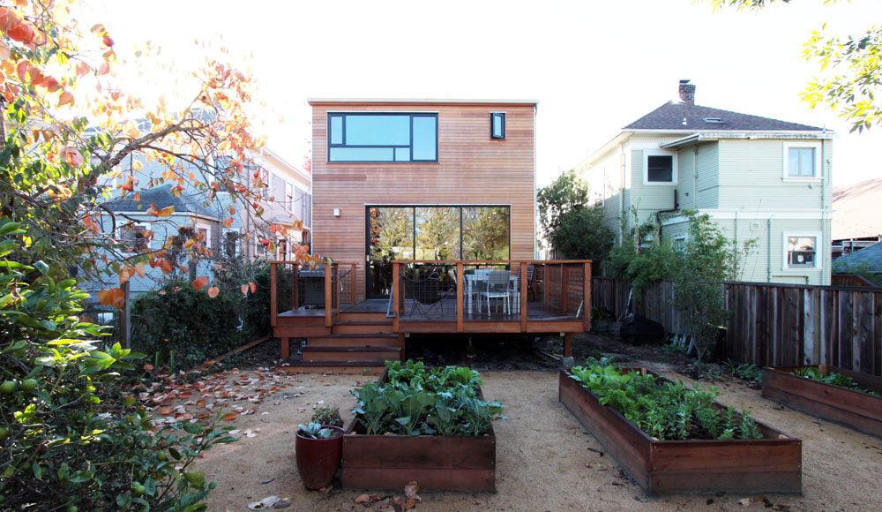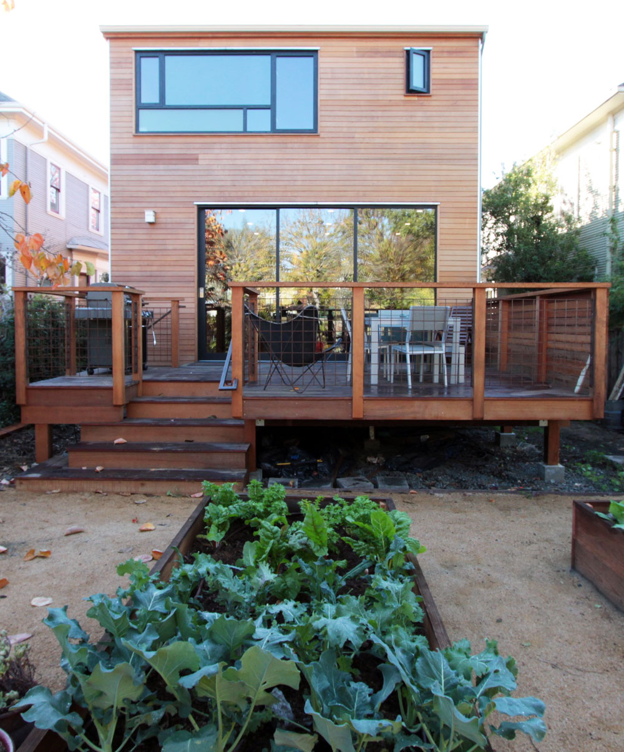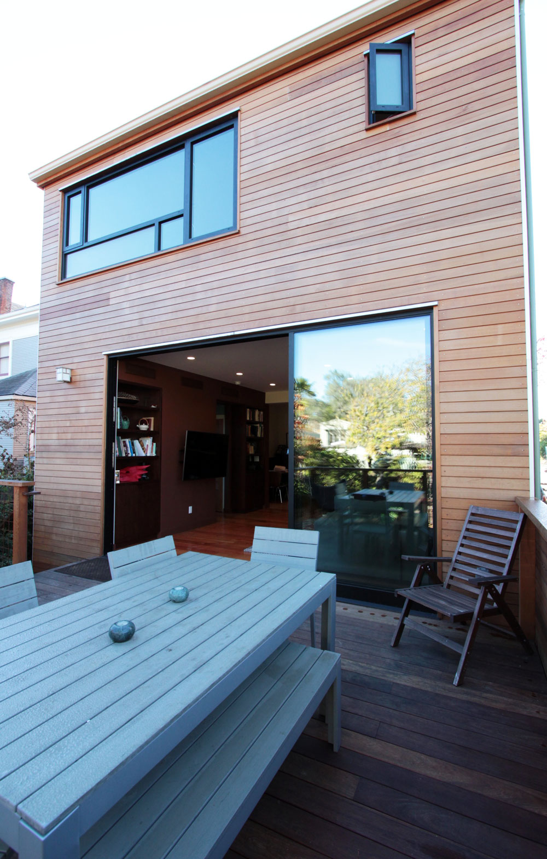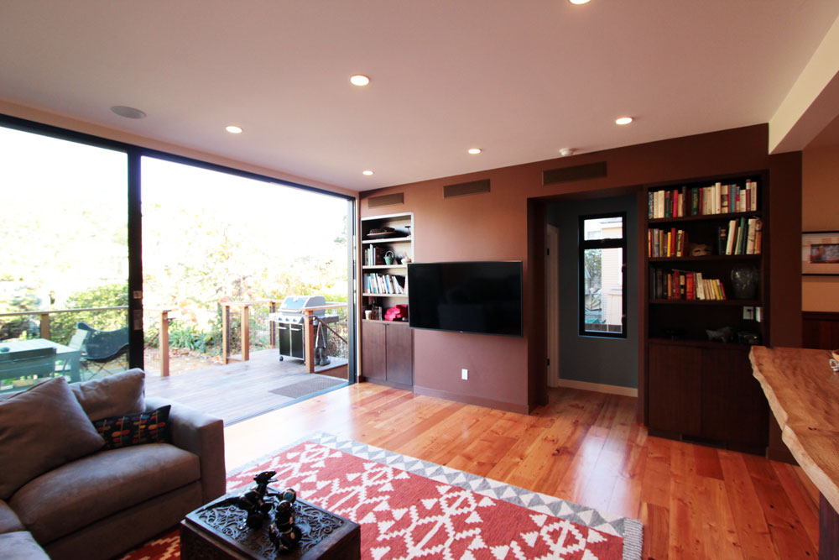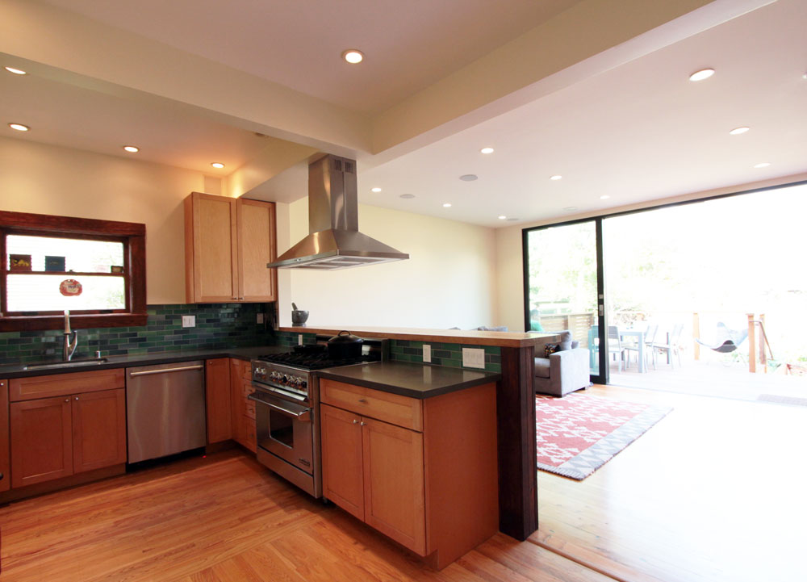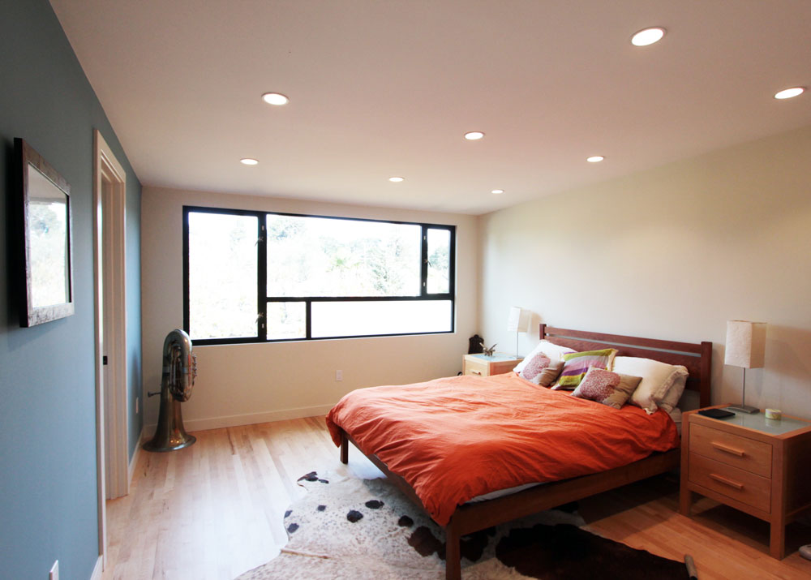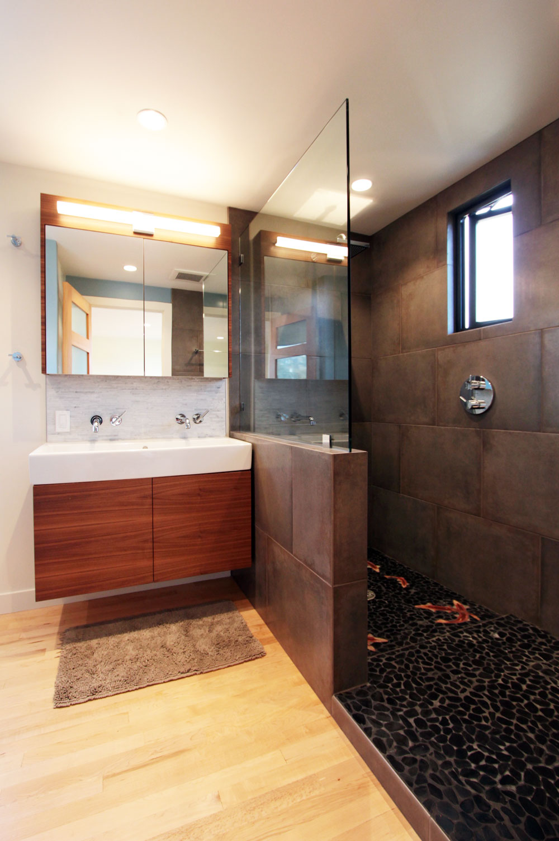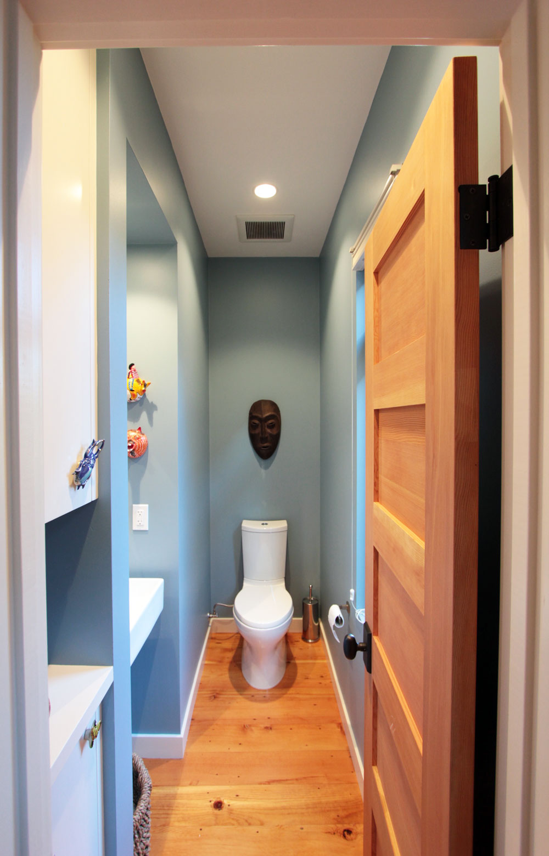Oregon Street
A young family expanded their home into their backyard with a new open plan Family Room adjacent to a remodeled Kitchen and new Deck. A new Master Suite on the second floor provides privacy and views toward the east bay hills. The owners were pleased to be able to use reclaimed maple gym floors for the Master Suite that they had salvaged years ago knowing that one day the right project would come along. Reclaimed wood flooring was used downstairs as well as sustainably sourced wood decking and siding at the exterior. The live edge bartop between the remodeled Kitchen and the new Family Room is also salvaged material.
Location
Berkeley, CA
Contractor
Pancoast Construction, Inc.
Status
Complete
Category
Residential
