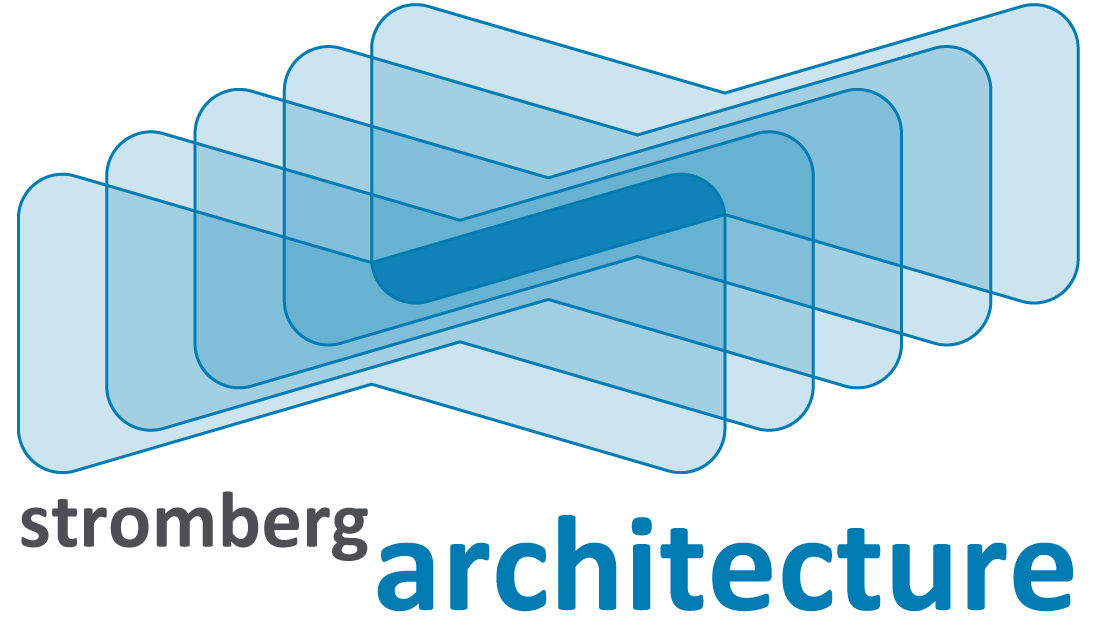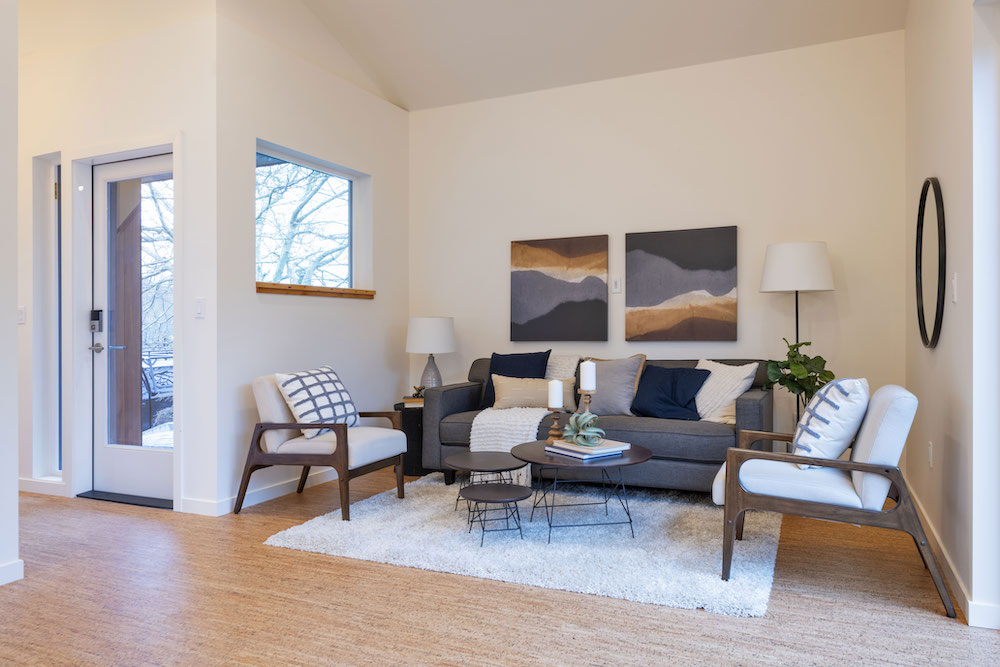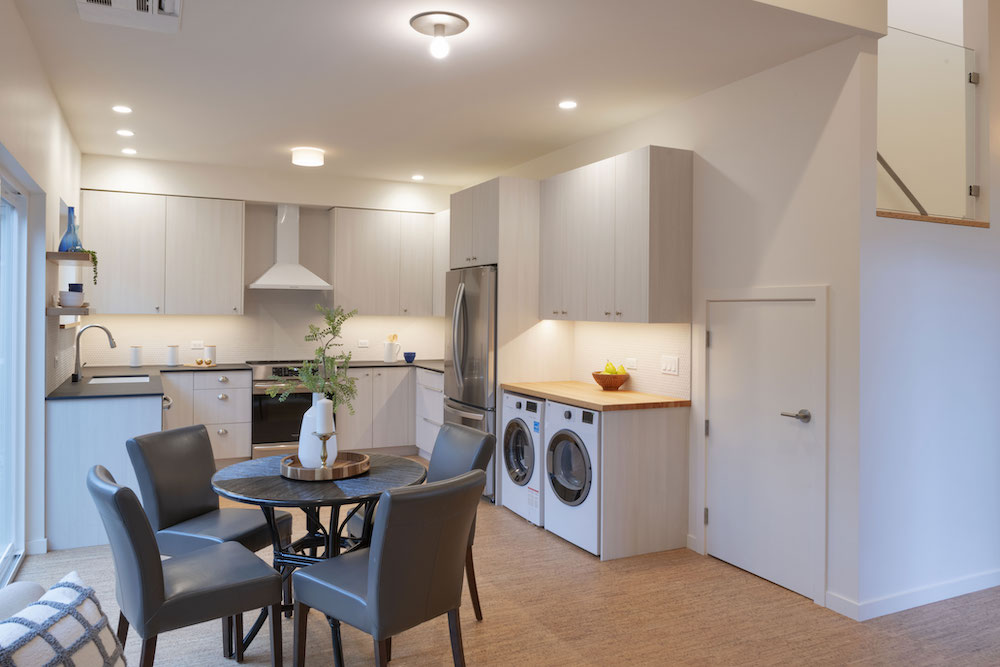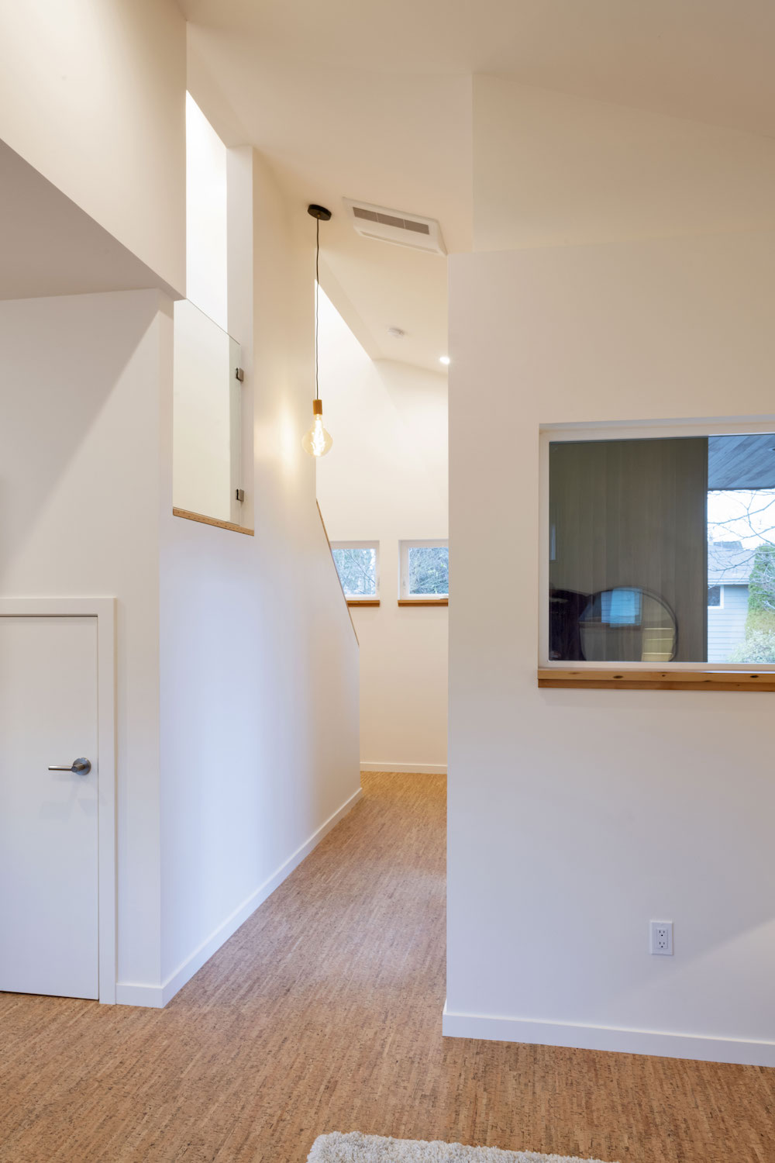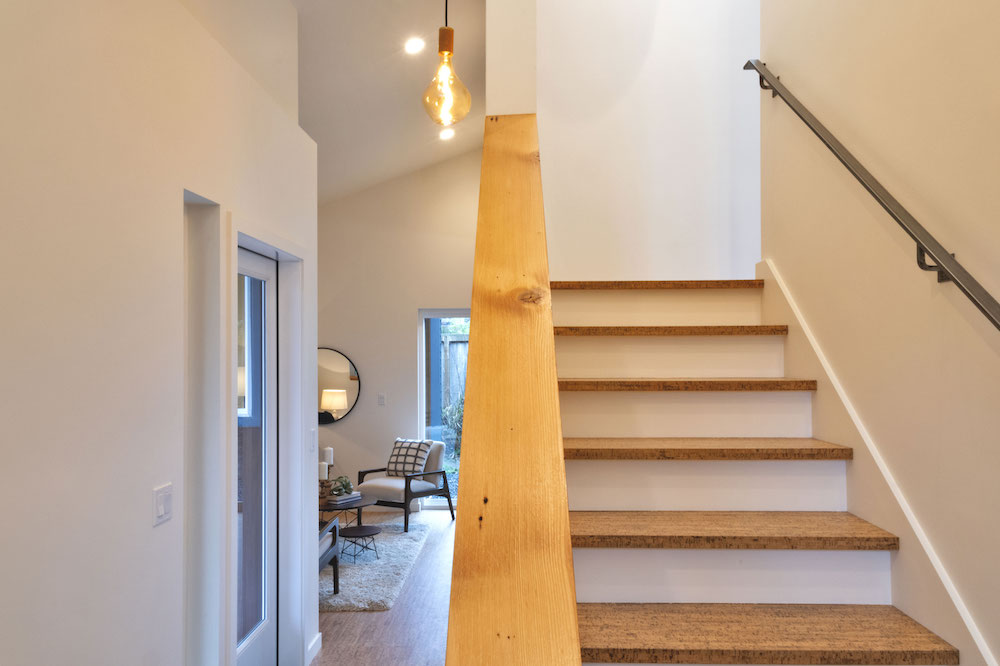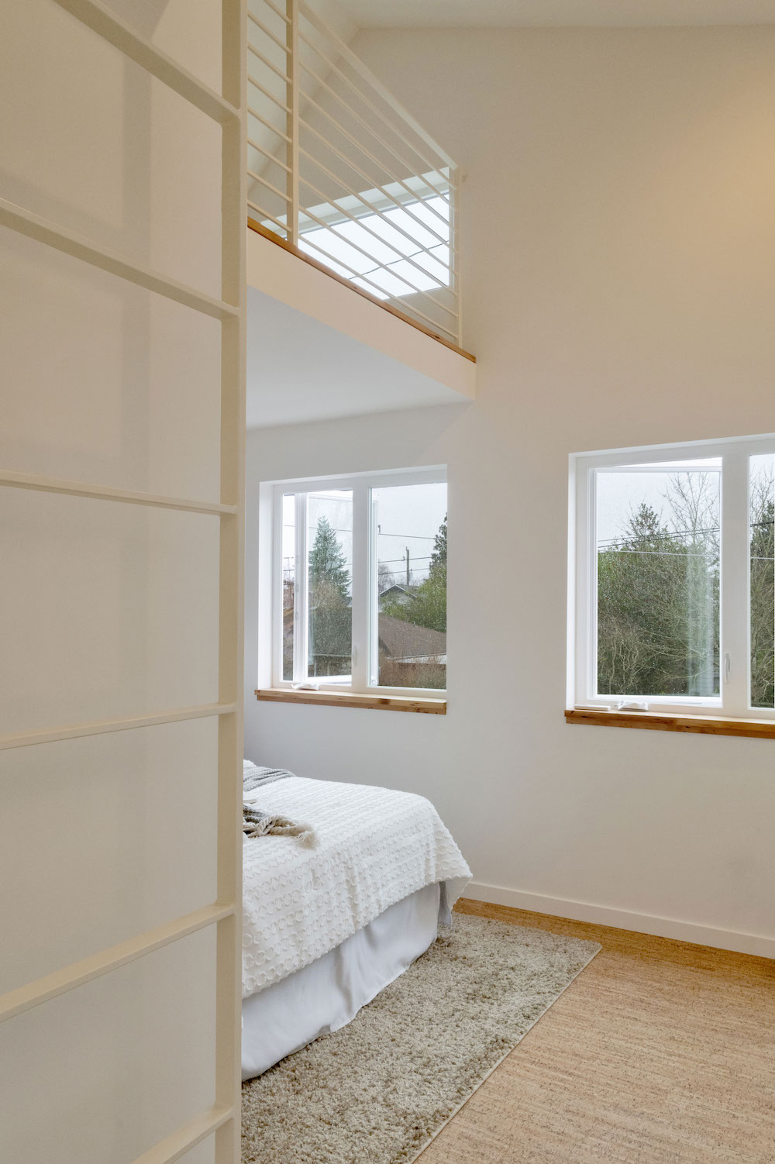Ballard Detached ADU
This little building on a corner lot in the Ballard neighborhood of Seattle was inspired by Scandinavian small house adaptations to long summer days and cold wet winters. An architecture that successfully mediates between the inward and outward seasons maximizes comfort and integrates efficiently with its context, climate and site. Seattle zoning encourages verticality over sprawl to reduce hardscape and to retain stormwater on site, so from the start this project was conceived as a compact, split-level structure that sits upright along the street to replace a derelict garage. Two bedrooms alternate over the main living area and the reconfigured garage that sits 4′-0″ below the main floor slab, while a small bike shed extends from the rear of the building to help define a dedicated outdoor area for the ADU. The offset pitched roof defines the distance of the fire rated assembly parallel to the property line, and the exterior walls are constructed of a rain-screen assembly with continuous exterior insulation that results in an airtight envelope that meets passive house standards [blower door results of 0.035 CFM/SF shell (0.64 ACH50)]. The building sits confidently at the edge of the site, but this posture gives way to a sea of comfort, light and warmth on the inside. Energy efficient triple pane windows & doors are thoughtfully located to maximize views, daylight, and privacy while also providing protection from the elements outside. Rapidly renewable cork flooring, low VOC coatings, reclaimed douglas fir trim & shelving, and energy efficient appliances & light fixtures contribute to this projects list of sustainable certifications [Built Green 5-Star; Dept of Energy Zero Energy Ready Home; Energy Star; Indoor airPLUS; HERS score: 46].
Location
Ballard, WA
Contractor
Targa Homes
Photographers
Jaimie Hass & Chuan Xia
Category
Residential
