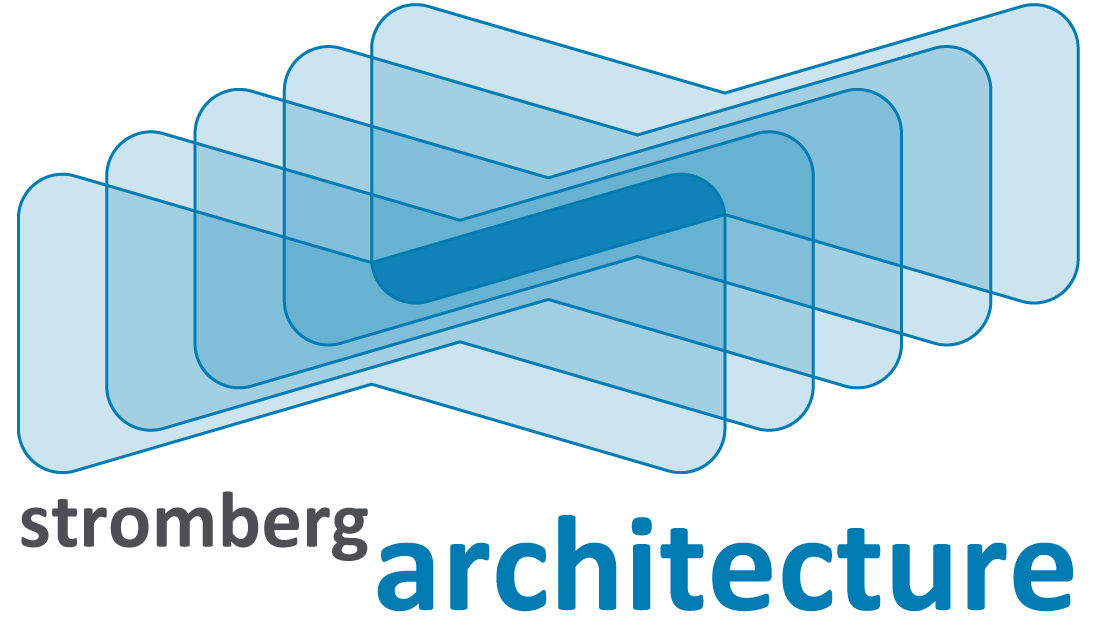Yosemite Road House
The Yosemite Road house was in need of a complete foundation and drainage retrofit to address the persistent settlement that occurred over the decades. The dig out inspired a complete house remodel that consisted of a new attached ADU in the excavated basement, an entirely new layout at the main living level for the kitchen, home office, dining room and living rooms, and new bathrooms and finishes on the bedroom level. The house was equipped with an airtight building envelope consisting of new insulation, new integral color stucco & cedar shingle exterior siding, and new energy efficient exterior windows & doors that together save energy and satisfy stringent wildland urban interface fire code regulations. The energy efficiency of the house was further enhanced with all new high efficacy lighting and new mini-split heating and air conditioning units in each room, allowing for maximum control and user comfort. The Yosemite Road house is ready for the next generation of family members to call it home.
Location
Berkeley, CA
Contractor
Oliver Builders, Inc.
Status
Complete
Photographer
Gregg Segal
Category
Residential














