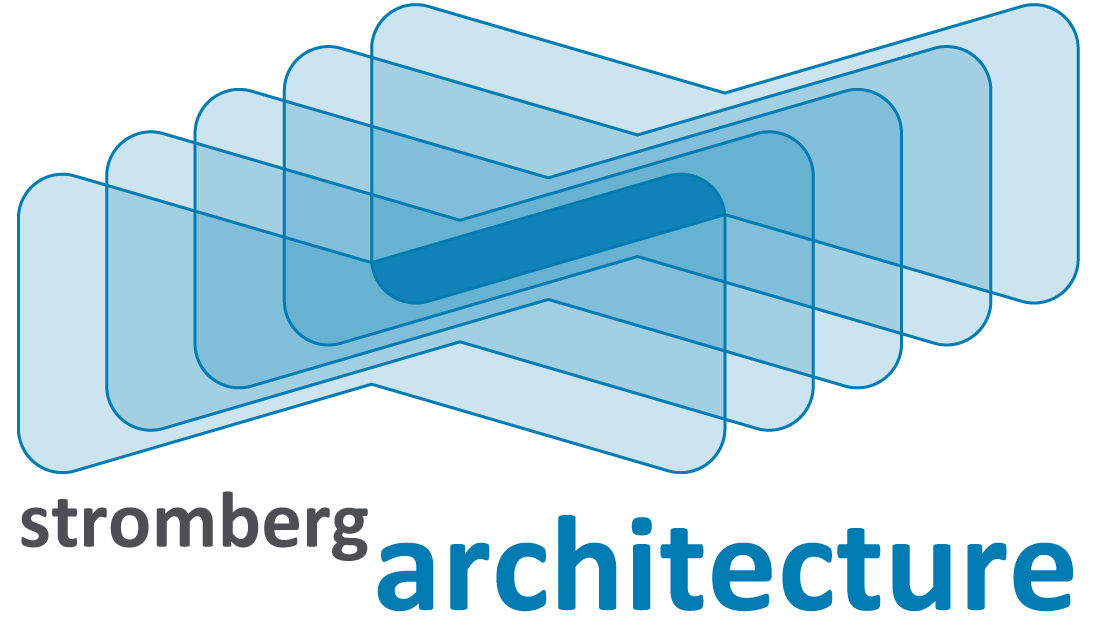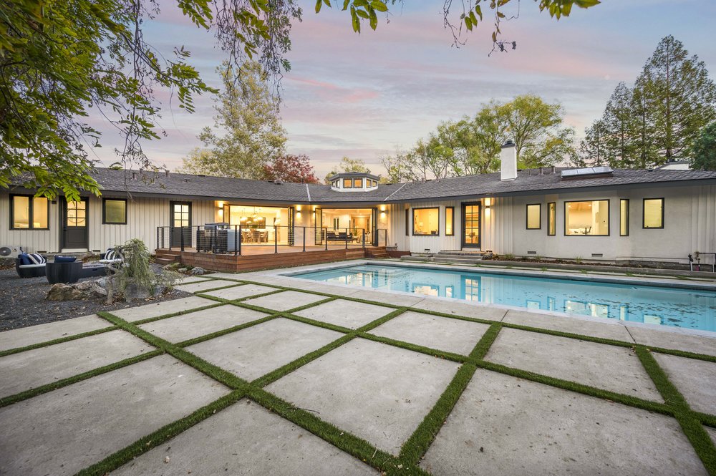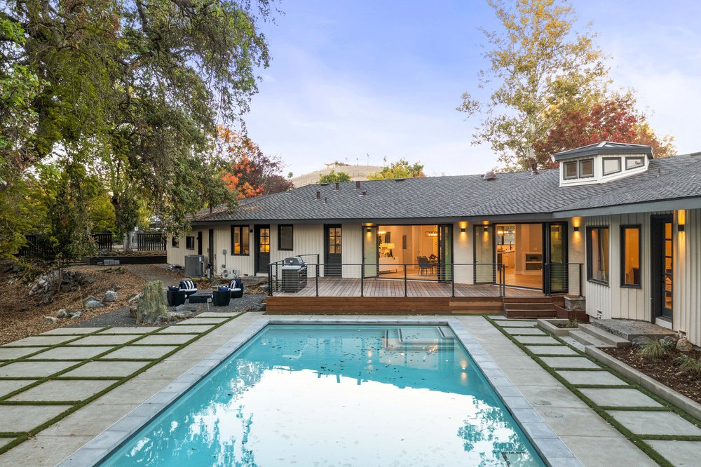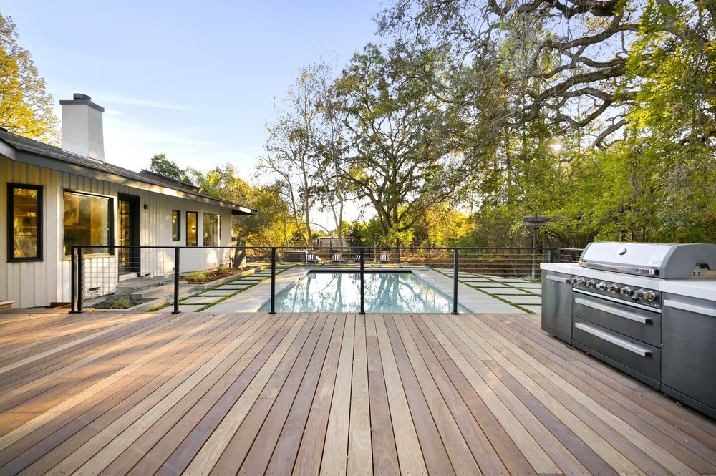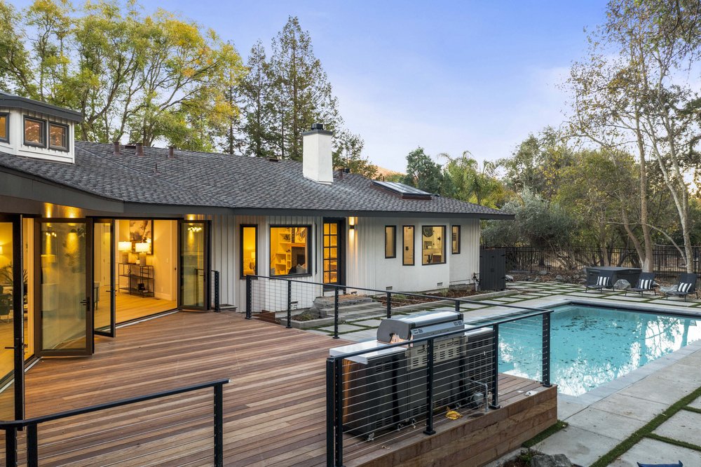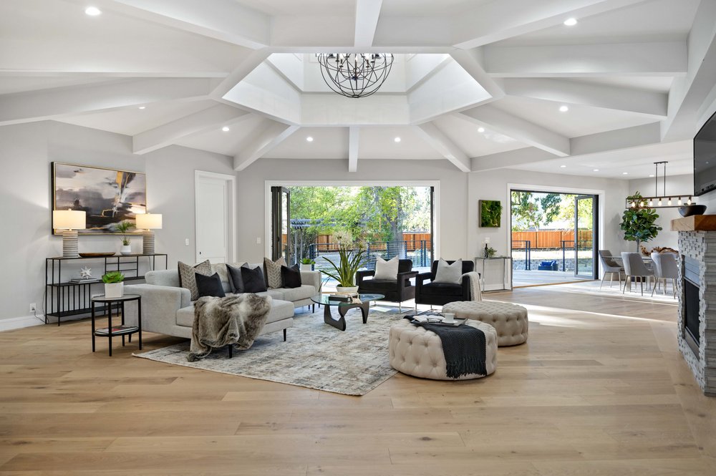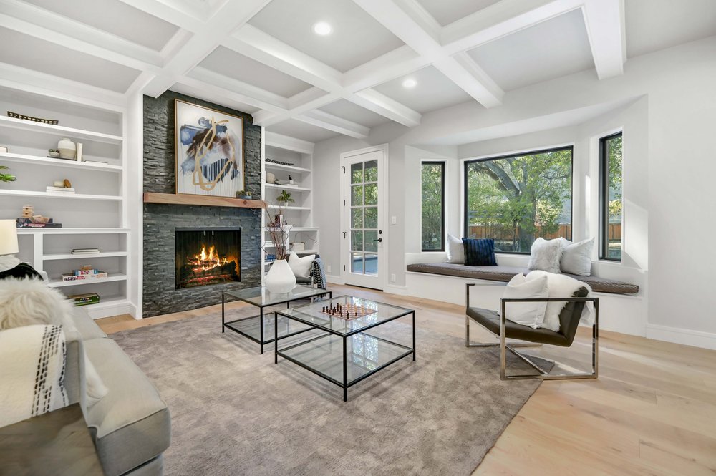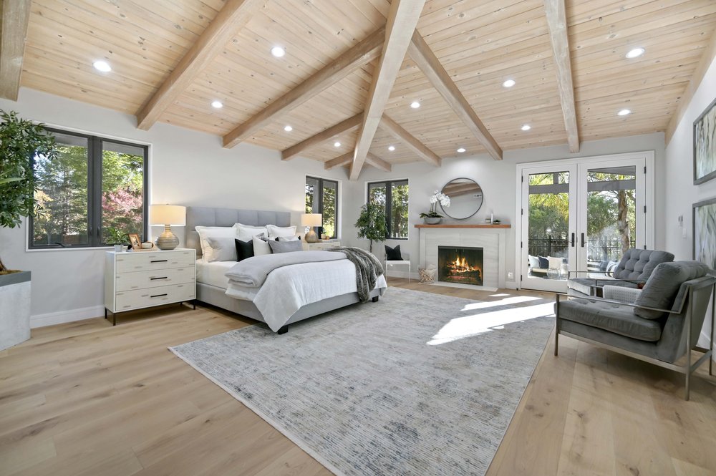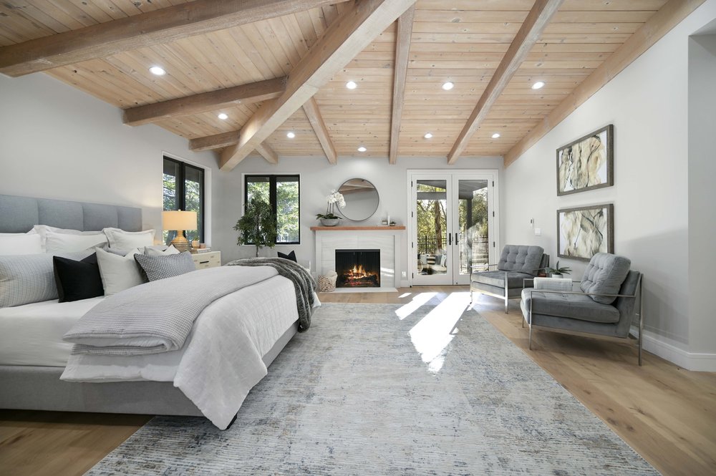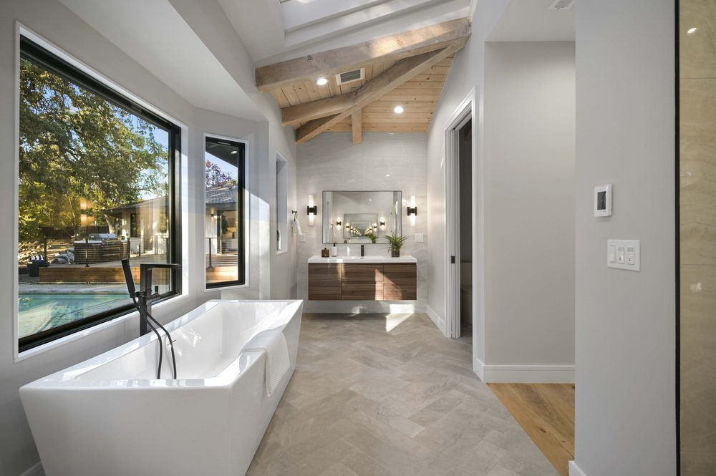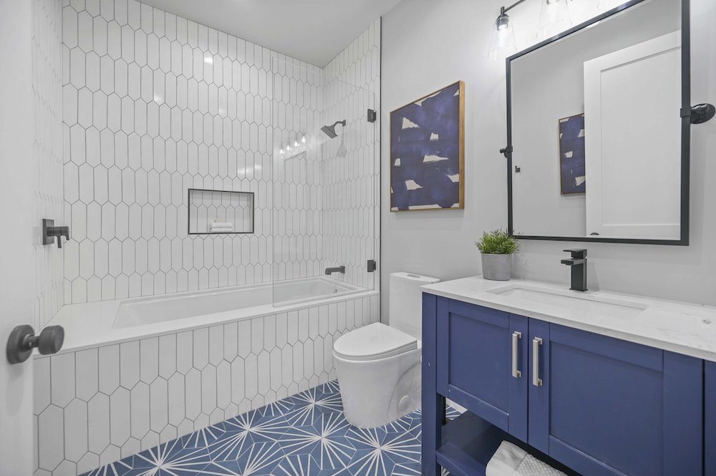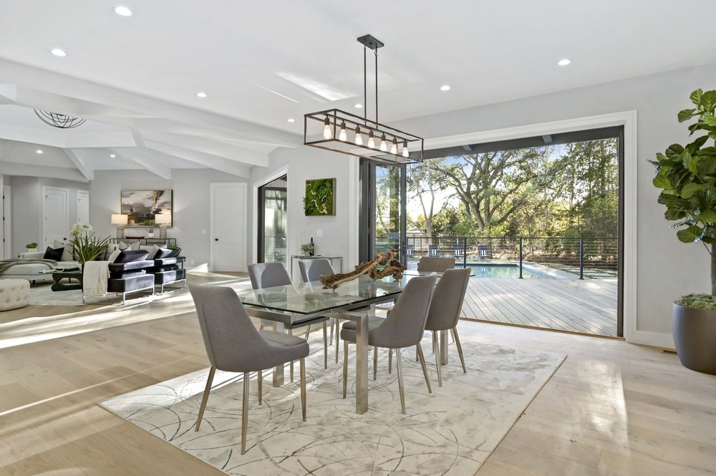Danville Ranch House
Stromberg Architecture assisted a local developer in reconfiguring this 5300 square foot ranch house. Included in the architectural scope was the select removal of walls in the living areas, all new kitchen, and bathrooms, and new oversized doors to a newly configured outdoor and landscape design by MWS Consulting.
Landscape Architect
MWS Consulting
Developer
Blu-Leaf
Interiors
Blu-Leaf
Photography
Blu-Leaf
Category
Residential
