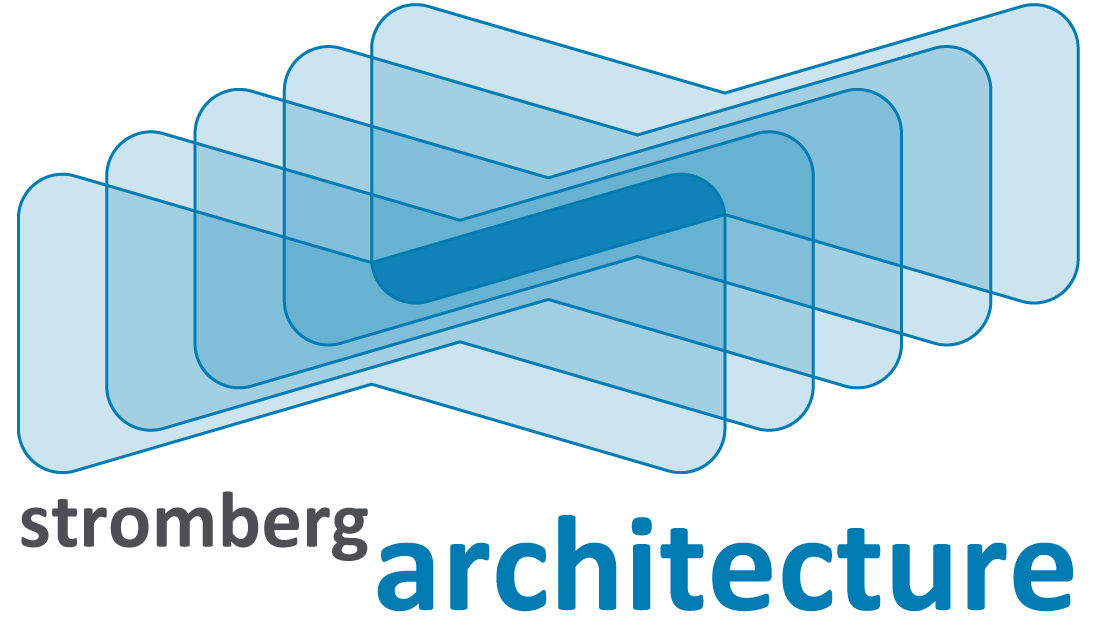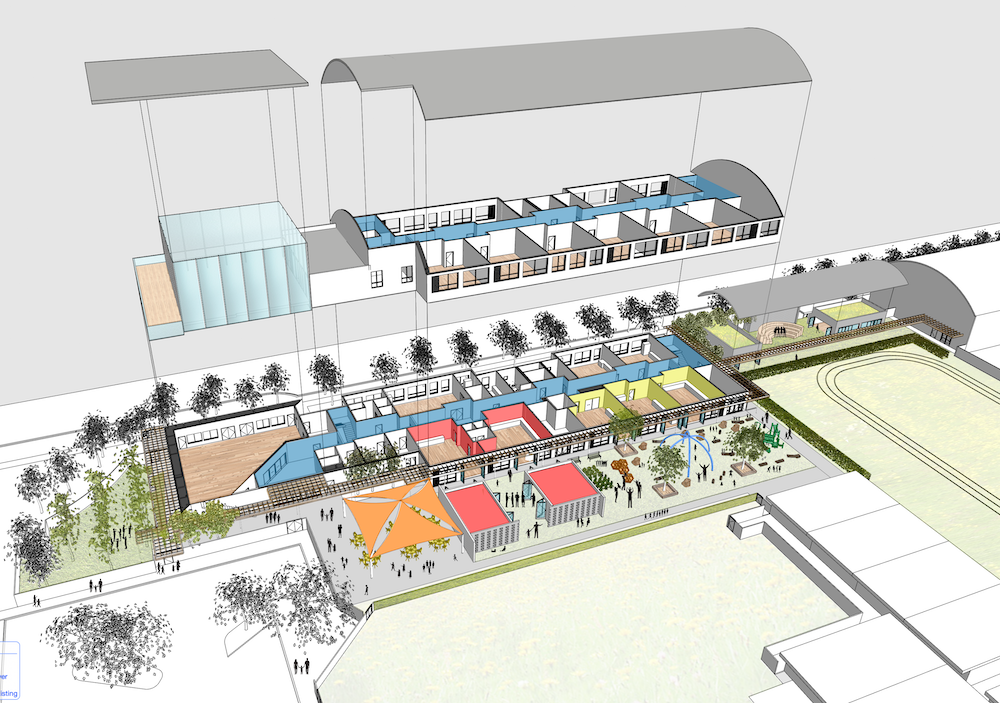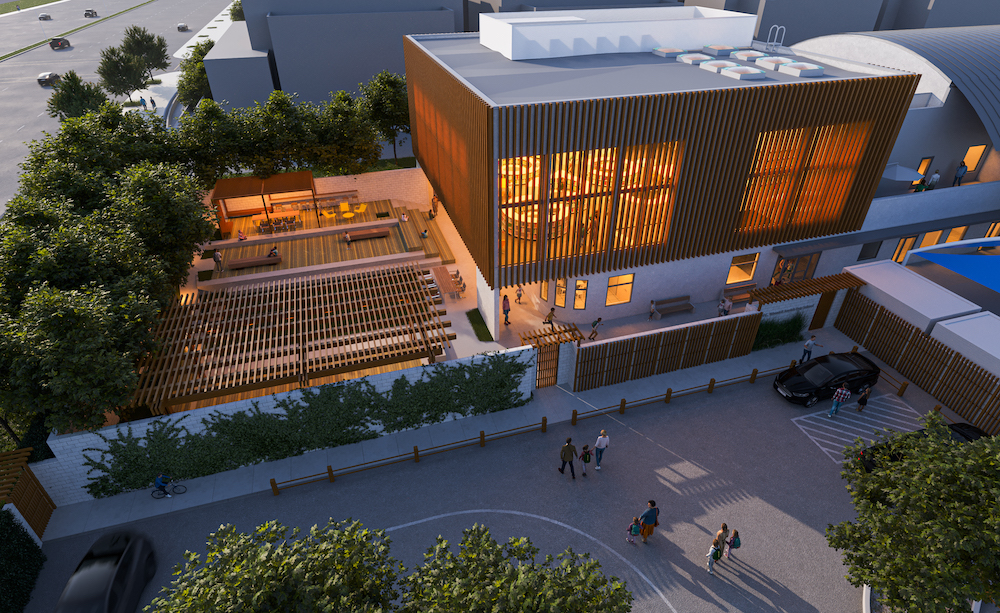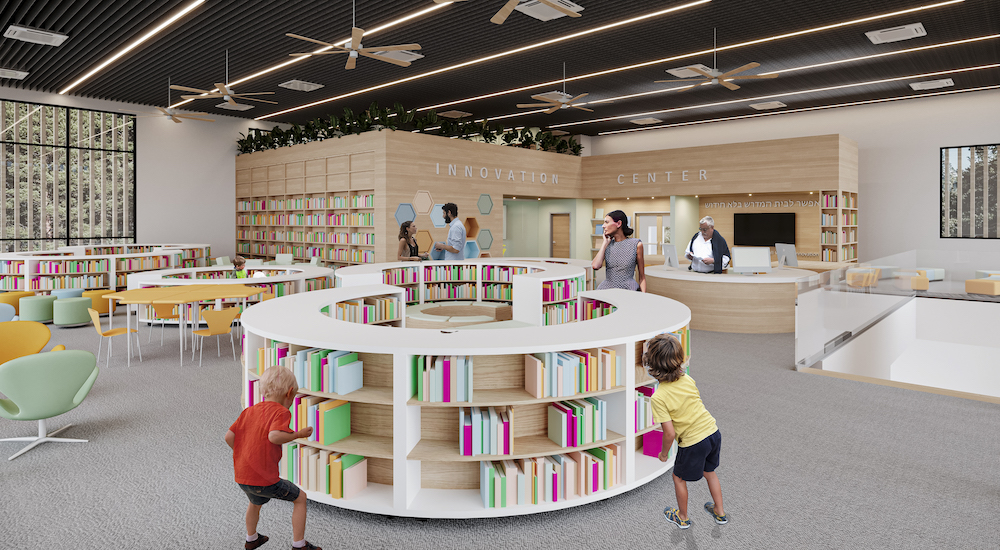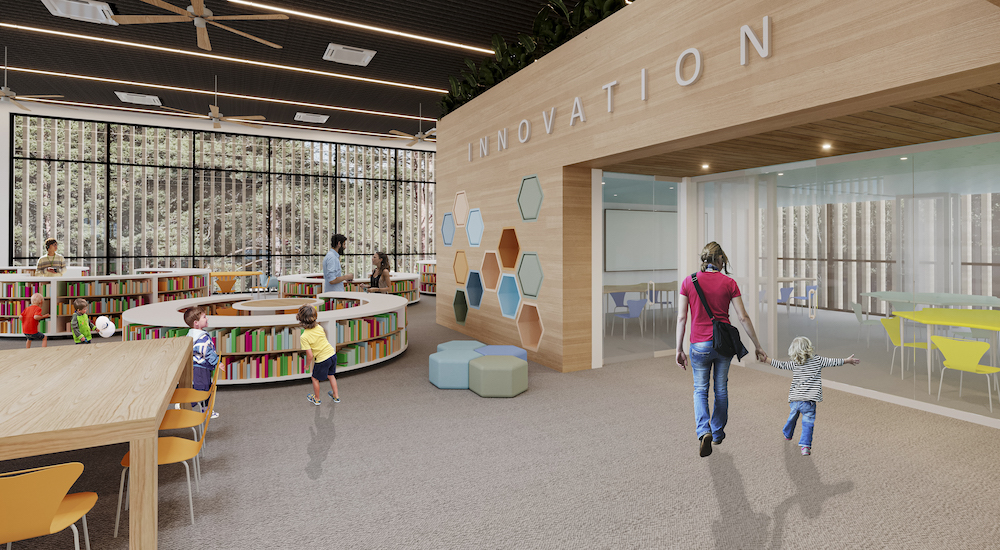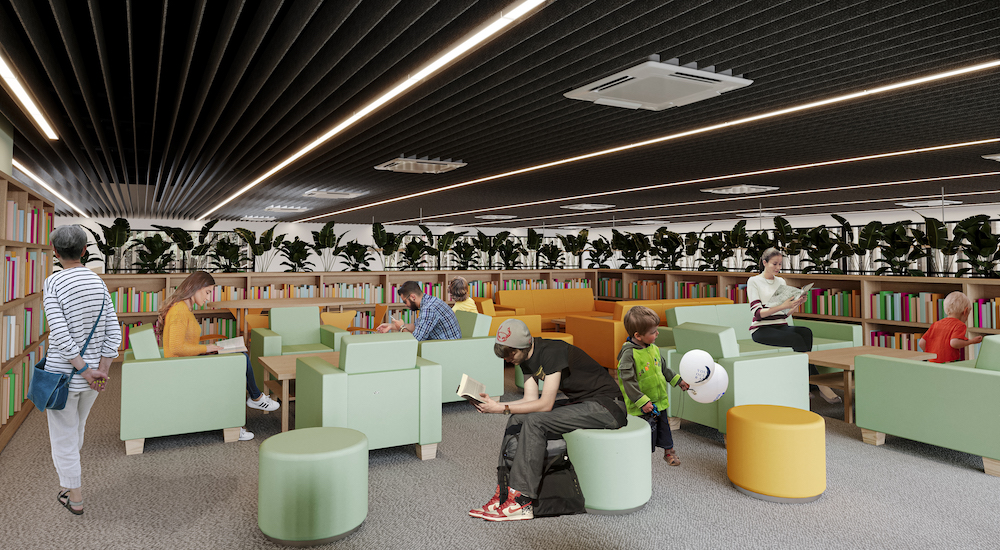The Wornick Jewish Day School
In mid 2021, just as vaccines were becoming widely available and life in the Bay Area began to open back up, we all faced the reality that there would be no going back to exactly the way things were. Thankfully the forward thinking educators at the Wornick School recognized that their K-8 students began to enjoy, if not prosper with some of the changes that they were required to implement for in person learning during the pandemic. Outdoor classrooms, improved indoor air quality with more fresh air and daylight, flexible and dynamic play spaces, and project based learning are all silver-linings of a pandemic that “disrupted” [to use an overly used silicon valley term] the default education delivery system. Stromberg Architecture made frequent visits to the school, conducted interviews, distributed questionnaires and met with multiple stakeholders to identify a program and generate a conceptual master plan that will deliver on the Wornick School promise to develop students who are socially and academically prepared to meet their full potential as engaged leaders. The conceptual master plan is comprised of two new areas for outdoor classrooms, large openings for the existing classrooms, a new dynamic play ground, a new arrival area with a connective circulation trellis, and a new state of the art multi-story library. The Wornick School seeks to expand upon its recent successes and to improve its facilities for the next wave of sustainably constructed and thoughtfully built school buildings that stimulate the growing minds of its students.
Location
Foster City, CA
Category
Design phase, Institutional / Commercial
